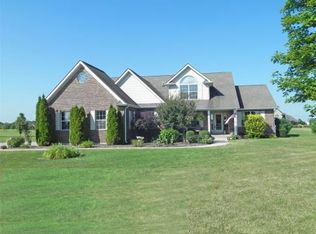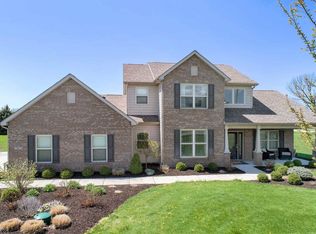Like new Majestic Built home on almost an acre lot sitting on the ninth green of the Ravines Golf Course. Don't miss this amazing 3 bedroom 2 bathroom home with a den. Spacious pen floor plan is greeting to guests and welcomes amazing views of the large backyard and golf course. Inviting kitchen with breakfast bar seating and a nice dining room for family dinners. The split floor plan is perfect for anyone looking for the master bedroom retreat. Over-sized shower and walk-in closet in the master bedroom. Still under builders warranty. Don't miss your chance to call this home.
This property is off market, which means it's not currently listed for sale or rent on Zillow. This may be different from what's available on other websites or public sources.


