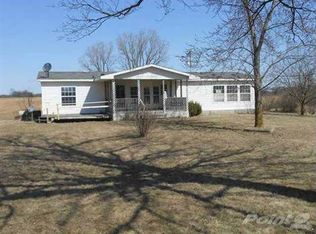Sold for $325,000 on 10/24/25
$325,000
8546 Church Rd, Saint Johns, MI 48879
4beds
1,432sqft
Single Family Residence
Built in 1968
2.45 Acres Lot
$328,400 Zestimate®
$227/sqft
$1,786 Estimated rent
Home value
$328,400
$266,000 - $407,000
$1,786/mo
Zestimate® history
Loading...
Owner options
Explore your selling options
What's special
Here is a 4 bedroom 2 bath cape cod home with some hardwood flooring and tiled floors. This has a very nice open floor plan and 2 bedrooms on the main floor with 2 upstairs. A bath up and a bath down. The first floor laundry also have room to store just about anything. the family room in the basement has a brick woodburning fireplace which is perfet for those cold wintery evenings. The two car garage is extra deep for even additional storage. The covered deck in back is located just off the dining area and offers peaceful evenings wathching the sunset. This home is within 1 mile of a church and elementary country school. Here is a home you have always dreamed of owning and it can be yours . Also the biggest attraction is the wildlife stopping by to say hello.
Zillow last checked: 8 hours ago
Listing updated: October 27, 2025 at 06:45am
Listed by:
Laura Mullaney 989-224-2300,
RE/MAX Finest
Bought with:
Kari Dickenson, 6506045709
RE/MAX Real Estate Professionals Dewitt
Source: Greater Lansing AOR,MLS#: 290547
Facts & features
Interior
Bedrooms & bathrooms
- Bedrooms: 4
- Bathrooms: 2
- Full bathrooms: 2
Primary bedroom
- Level: First
- Area: 144.6 Square Feet
- Dimensions: 13.11 x 11.03
Bedroom 2
- Level: First
- Area: 99.27 Square Feet
- Dimensions: 11.03 x 9
Bedroom 3
- Level: Second
- Area: 184.6 Square Feet
- Dimensions: 14.2 x 13
Bedroom 4
- Level: Second
- Area: 195 Square Feet
- Dimensions: 15 x 13
Dining room
- Description: walk out to deck
- Level: First
- Area: 120.6 Square Feet
- Dimensions: 12.06 x 10
Family room
- Description: fireplace
- Level: Basement
- Area: 234 Square Feet
- Dimensions: 18 x 13
Kitchen
- Description: open to dining area
- Level: First
- Area: 132.44 Square Feet
- Dimensions: 12.04 x 11
Laundry
- Level: First
- Area: 105.08 Square Feet
- Dimensions: 13.07 x 8.04
Living room
- Level: First
- Area: 217.6 Square Feet
- Dimensions: 17 x 12.8
Other
- Description: Entry foyer
- Level: First
- Area: 48.56 Square Feet
- Dimensions: 12.08 x 4.02
Heating
- Forced Air, Propane
Cooling
- Central Air
Appliances
- Included: Disposal, Electric Range, Refrigerator, Range, Electric Water Heater, Electric Oven, Dishwasher
- Laundry: Laundry Room, Main Level
Features
- Ceiling Fan(s)
- Flooring: Carpet, Hardwood, Linoleum, Tile
- Basement: Full,Partially Finished,Sump Pump
- Number of fireplaces: 1
- Fireplace features: Basement, Family Room
Interior area
- Total structure area: 2,382
- Total interior livable area: 1,432 sqft
- Finished area above ground: 1,232
- Finished area below ground: 200
Property
Parking
- Total spaces: 2
- Parking features: Attached, Garage Faces Front
- Attached garage spaces: 2
Features
- Levels: Two
- Stories: 2
- Patio & porch: Covered, Deck, Front Porch
Lot
- Size: 2.45 Acres
- Features: Landscaped, Many Trees
Details
- Additional structures: Shed(s), Storage, Workshop
- Foundation area: 1092
- Parcel number: 1913000820005500
- Zoning description: Zoning
Construction
Type & style
- Home type: SingleFamily
- Architectural style: Cape Cod
- Property subtype: Single Family Residence
Materials
- Vinyl Siding
- Foundation: Concrete Perimeter
- Roof: Shingle
Condition
- Year built: 1968
Utilities & green energy
- Electric: 100 Amp Service, Circuit Breakers
- Sewer: Septic Tank
- Water: Well
- Utilities for property: Electricity Connected, Propane
Community & neighborhood
Security
- Security features: Smoke Detector(s)
Location
- Region: Saint Johns
- Subdivision: None
Other
Other facts
- Listing terms: Cash,Conventional
- Road surface type: Gravel
Price history
| Date | Event | Price |
|---|---|---|
| 10/26/2025 | Pending sale | $325,000$227/sqft |
Source: | ||
| 10/24/2025 | Sold | $325,000$227/sqft |
Source: | ||
| 10/24/2025 | Contingent | $325,000$227/sqft |
Source: | ||
| 10/24/2025 | Price change | $325,000+16.1%$227/sqft |
Source: | ||
| 9/24/2025 | Pending sale | $280,000$196/sqft |
Source: | ||
Public tax history
| Year | Property taxes | Tax assessment |
|---|---|---|
| 2025 | $1,987 | $123,400 +16.4% |
| 2024 | -- | $106,000 +19.8% |
| 2023 | -- | $88,500 +9.3% |
Find assessor info on the county website
Neighborhood: 48879
Nearby schools
GreatSchools rating
- 7/10Riley Elementary SchoolGrades: PK-5Distance: 3 mi
- 7/10St. Johns Middle SchoolGrades: 6-8Distance: 7.6 mi
- 7/10St. Johns High SchoolGrades: 9-12Distance: 7.9 mi
Schools provided by the listing agent
- High: St. Johns
Source: Greater Lansing AOR. This data may not be complete. We recommend contacting the local school district to confirm school assignments for this home.

Get pre-qualified for a loan
At Zillow Home Loans, we can pre-qualify you in as little as 5 minutes with no impact to your credit score.An equal housing lender. NMLS #10287.
Sell for more on Zillow
Get a free Zillow Showcase℠ listing and you could sell for .
$328,400
2% more+ $6,568
With Zillow Showcase(estimated)
$334,968