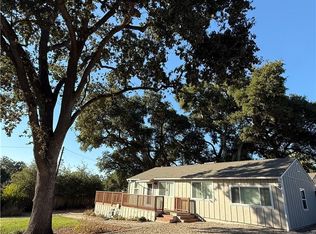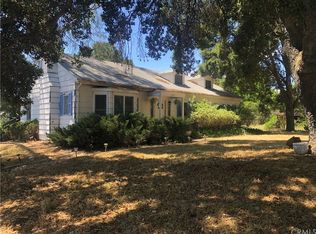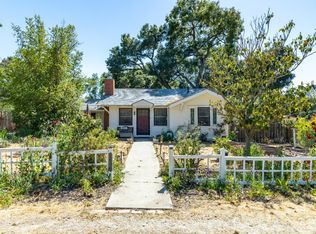Sold for $650,000
Listing Provided by:
Joanna Nowinski DRE #01985606 805-470-9938,
Century 21 Masters - San Luis Obispo,
Tessa Hagwood DRE #02028113 805-215-6938,
Century 21 Masters
Bought with: Compass
$650,000
8545 Portola Rd, Atascadero, CA 93422
3beds
1,204sqft
Single Family Residence
Built in 1983
0.46 Acres Lot
$654,400 Zestimate®
$540/sqft
$3,354 Estimated rent
Home value
$654,400
$602,000 - $713,000
$3,354/mo
Zestimate® history
Loading...
Owner options
Explore your selling options
What's special
Welcome to 8545 Portola, a delightful 1,204 sq. ft. 3-bedroom, 2-bathroom home nestled on a spacious flag lot, offering privacy and endless possibilities. The well-designed floor plan ensures a functional and comfortable living space, while the large kitchen provides ample cabinetry and counter space—perfect for cooking and entertaining.
Situated on just under half an acre, this property is a dream for those seeking room to spread out. Whether you envision a thriving garden, a space for chickens, a refreshing swimming pool, or even an ADU, there’s plenty of space to bring your vision to life. RV parking? No problem! The expansive lot accommodates all your needs, making it easy to create your own private oasis.
The garage has been converted into a versatile utility room and bonus space, adding extra flexibility to the home. Plus, the large shed on the property offers an ideal setup for a workshop, storage, or creative projects.
Don’t miss this opportunity to own a private, spacious, and Well-designed home in Atascadero. Schedule your showing today!
Zillow last checked: 8 hours ago
Listing updated: May 09, 2025 at 01:30pm
Listing Provided by:
Joanna Nowinski DRE #01985606 805-470-9938,
Century 21 Masters - San Luis Obispo,
Tessa Hagwood DRE #02028113 805-215-6938,
Century 21 Masters
Bought with:
Molly Trapp, DRE #02208721
Compass
Source: CRMLS,MLS#: NS25060437 Originating MLS: California Regional MLS
Originating MLS: California Regional MLS
Facts & features
Interior
Bedrooms & bathrooms
- Bedrooms: 3
- Bathrooms: 2
- Full bathrooms: 2
- Main level bathrooms: 2
- Main level bedrooms: 3
Bedroom
- Features: All Bedrooms Down
Bathroom
- Features: Separate Shower, Tub Shower
Kitchen
- Features: Laminate Counters
Heating
- Wall Furnace
Cooling
- Evaporative Cooling
Appliances
- Included: Gas Range, Washer
- Laundry: Washer Hookup, In Garage
Features
- All Bedrooms Down
- Flooring: Carpet, Laminate, Vinyl
- Has fireplace: Yes
- Fireplace features: Living Room
- Common walls with other units/homes: No Common Walls
Interior area
- Total interior livable area: 1,204 sqft
Property
Parking
- Total spaces: 2
- Parking features: Driveway Level, Driveway, Garage Faces Front
- Attached garage spaces: 2
Features
- Levels: One
- Stories: 1
- Entry location: 1
- Patio & porch: Wood
- Pool features: None
- Has spa: Yes
- Spa features: Private
- Fencing: Wood
- Has view: Yes
- View description: None
Lot
- Size: 0.46 Acres
- Features: 0-1 Unit/Acre, Flag Lot, Street Level
Details
- Additional structures: Shed(s)
- Parcel number: 056241015
- Zoning: RSFX
- Special conditions: Standard,Trust
Construction
Type & style
- Home type: SingleFamily
- Architectural style: Traditional
- Property subtype: Single Family Residence
Materials
- Roof: Composition
Condition
- Repairs Cosmetic
- New construction: No
- Year built: 1983
Utilities & green energy
- Sewer: Public Sewer
- Water: Public
- Utilities for property: Electricity Connected, Natural Gas Connected, Sewer Connected
Community & neighborhood
Security
- Security features: Carbon Monoxide Detector(s), Smoke Detector(s)
Community
- Community features: Rural
Location
- Region: Atascadero
- Subdivision: Atsouthwest(50)
Other
Other facts
- Listing terms: Cash,Cash to New Loan,Conventional,1031 Exchange
- Road surface type: Paved
Price history
| Date | Event | Price |
|---|---|---|
| 5/9/2025 | Sold | $650,000+8.3%$540/sqft |
Source: | ||
| 5/2/2025 | Pending sale | $600,000$498/sqft |
Source: | ||
| 4/12/2025 | Contingent | $600,000$498/sqft |
Source: | ||
| 3/27/2025 | Listed for sale | $600,000+89.9%$498/sqft |
Source: | ||
| 9/9/2015 | Sold | $316,000$262/sqft |
Source: Public Record Report a problem | ||
Public tax history
| Year | Property taxes | Tax assessment |
|---|---|---|
| 2025 | $7,823 +61.9% | $625,000 +63.3% |
| 2024 | $4,832 +0% | $382,639 +2% |
| 2023 | $4,830 +3.1% | $375,137 +2% |
Find assessor info on the county website
Neighborhood: 93422
Nearby schools
GreatSchools rating
- 5/10Santa Rosa Road Academic AcademyGrades: K-5Distance: 0.3 mi
- 4/10Atascadero Middle SchoolGrades: 6-8Distance: 1.6 mi
- 7/10Atascadero High SchoolGrades: 9-12Distance: 1.4 mi

Get pre-qualified for a loan
At Zillow Home Loans, we can pre-qualify you in as little as 5 minutes with no impact to your credit score.An equal housing lender. NMLS #10287.


