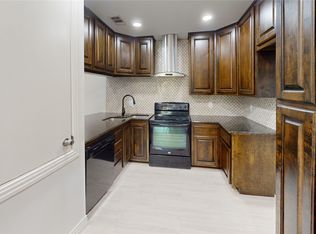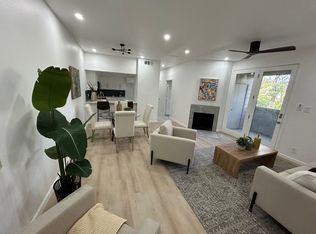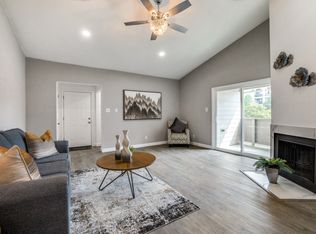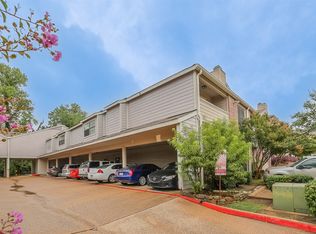Sold
Price Unknown
8545 Midpark Rd APT 46, Dallas, TX 75240
2beds
1,035sqft
Condominium, Apartment
Built in 1982
-- sqft lot
$123,500 Zestimate®
$--/sqft
$1,691 Estimated rent
Home value
$123,500
$112,000 - $135,000
$1,691/mo
Zestimate® history
Loading...
Owner options
Explore your selling options
What's special
Welcome to your next home or investment property! This meticulously maintained 2-bedroom, 2-bath condo, located on the second floor of a clean, attractive complex in desirable North Dallas, offers an exceptional opportunity for both homeowners and investors. With its spacious layout and well-kept interiors, this condo is truly a gem – just waiting for a little love to make it your own!
Step inside to discover a bright and inviting interior with a functional layout that balances comfort and style. The living area offers plenty of natural light and flows effortlessly into the dining space and kitchen, creating a warm and welcoming atmosphere for daily living or hosting guests. The two bedrooms are well-appointed with generous closet space, and the two full bathrooms provide both comfort and convenience.
Situated just minutes from the George Bush Turnpike and 635, this condo offers quick access to major highways, making commuting a breeze. Plus, you’re surrounded by endless dining, shopping, and entertainment options for every lifestyle.
The complex is beautifully maintained, with the HOA taking care of exterior upkeep for a worry-free living experience. Residents enjoy access to a refreshing pool, a convenient dog park, and two dedicated parking spots located right outside the building.
As an added bonus, the seller is offering a 3-month HOA credit to help the buyer settle in with ease. Don’t miss this fantastic opportunity to own in one of North Dallas’ most desirable areas!
Zillow last checked: 8 hours ago
Listing updated: August 13, 2025 at 02:31pm
Listed by:
Destiny Hunt 0815011,
DHS Realty 972-979-8413
Bought with:
Heather Garrett
Compass RE Texas, LLC
Source: NTREIS,MLS#: 20786902
Facts & features
Interior
Bedrooms & bathrooms
- Bedrooms: 2
- Bathrooms: 2
- Full bathrooms: 2
Primary bedroom
- Features: Ceiling Fan(s), En Suite Bathroom, Walk-In Closet(s)
- Level: First
- Dimensions: 1 x 1
Bedroom
- Features: Ceiling Fan(s), Walk-In Closet(s)
- Level: First
- Dimensions: 1 x 1
Living room
- Features: Ceiling Fan(s)
- Level: First
- Dimensions: 1 x 1
Appliances
- Included: Dryer, Dishwasher, Electric Oven, Electric Range, Disposal, Refrigerator, Washer
Features
- Pantry, Walk-In Closet(s)
- Has basement: No
- Has fireplace: No
Interior area
- Total interior livable area: 1,035 sqft
Property
Parking
- Total spaces: 2
- Parking features: Additional Parking, Assigned
- Carport spaces: 2
Features
- Levels: One
- Stories: 1
- Pool features: None
Lot
- Size: 3.46 Acres
Details
- Parcel number: 00C55800000C00046
Construction
Type & style
- Home type: Condo
- Property subtype: Condominium, Apartment
- Attached to another structure: Yes
Condition
- Year built: 1982
Utilities & green energy
- Sewer: Public Sewer
- Water: Public
- Utilities for property: Sewer Available, Water Available
Community & neighborhood
Location
- Region: Dallas
- Subdivision: Parkwood Creek Condos
HOA & financial
HOA
- Has HOA: Yes
- HOA fee: $385 monthly
- Services included: Maintenance Grounds, Maintenance Structure
- Association name: see agent
Other
Other facts
- Listing terms: Cash,Conventional
Price history
| Date | Event | Price |
|---|---|---|
| 11/19/2025 | Listing removed | $1,600$2/sqft |
Source: Zillow Rentals Report a problem | ||
| 10/4/2025 | Listed for rent | $1,600$2/sqft |
Source: Zillow Rentals Report a problem | ||
| 8/13/2025 | Sold | -- |
Source: NTREIS #20786902 Report a problem | ||
| 7/19/2025 | Pending sale | $125,000$121/sqft |
Source: NTREIS #20786902 Report a problem | ||
| 7/12/2025 | Contingent | $125,000$121/sqft |
Source: NTREIS #20786902 Report a problem | ||
Public tax history
| Year | Property taxes | Tax assessment |
|---|---|---|
| 2025 | $2,297 +40.5% | $186,300 +12.5% |
| 2024 | $1,634 +6.3% | $165,600 +10.3% |
| 2023 | $1,538 | $150,080 |
Find assessor info on the county website
Neighborhood: 75240
Nearby schools
GreatSchools rating
- 5/10Carolyn G Bukhair Elementary SchoolGrades: PK-6Distance: 0.2 mi
- 6/10Richardson North Junior High SchoolGrades: 7-8Distance: 2.7 mi
- 6/10Pearce High SchoolGrades: 9-12Distance: 2.5 mi
Schools provided by the listing agent
- Elementary: RISD Academy
- High: Richardson
- District: Richardson ISD
Source: NTREIS. This data may not be complete. We recommend contacting the local school district to confirm school assignments for this home.
Get a cash offer in 3 minutes
Find out how much your home could sell for in as little as 3 minutes with a no-obligation cash offer.
Estimated market value
$123,500



