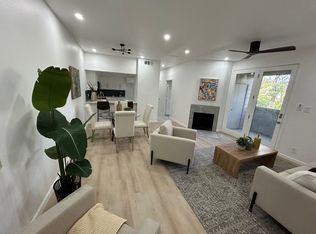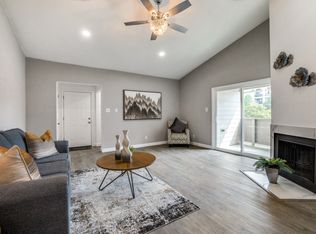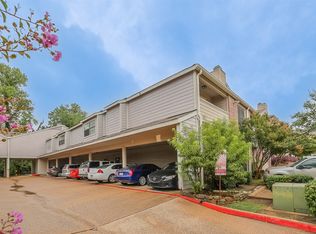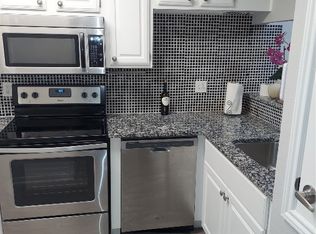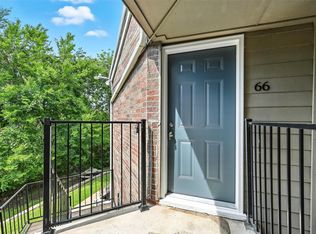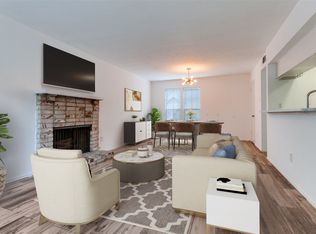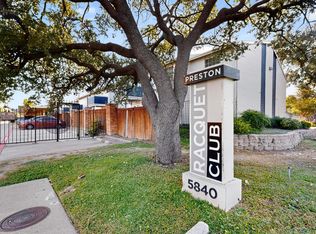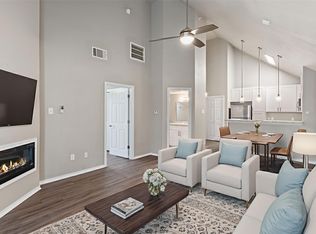Beautifully remodeled 3 bedroom, 2 Bathroom condo with new AC and Modern Upgrades. washer & dryer and refrigerator include. Easy access to Hwy 635 and 75, ideal for commuters! Enjoy the community pool, playground, and basketball count, also nearby park. Move in ready! The HOA also includes water bill and hot water! New floors, cabinets in kitchen and bathroom, new counters, sinks, faucets, vanities and stainless appliances
MUST SEE!!!
For sale
$175,000
8545 Midpark Rd APT 2, Dallas, TX 75240
3beds
1,174sqft
Est.:
Condominium
Built in 1982
-- sqft lot
$169,700 Zestimate®
$149/sqft
$460/mo HOA
What's special
New acNew floorsStainless appliancesNearby parkCommunity pool
- 20 days |
- 1,060 |
- 54 |
Zillow last checked: 8 hours ago
Listing updated: January 08, 2026 at 10:11am
Listed by:
Evelyn Yu 0455808 214-325-7779,
Evelyn Yu 214-325-7779
Source: NTREIS,MLS#: 21147150
Tour with a local agent
Facts & features
Interior
Bedrooms & bathrooms
- Bedrooms: 3
- Bathrooms: 2
- Full bathrooms: 2
Primary bedroom
- Features: Ceiling Fan(s), Walk-In Closet(s)
- Level: Second
- Dimensions: 14 x 13
Bedroom
- Features: Ceiling Fan(s), Walk-In Closet(s)
- Level: Second
- Dimensions: 12 x 11
Bedroom
- Features: Ceiling Fan(s), Walk-In Closet(s)
- Level: Second
- Dimensions: 10 x 9
Kitchen
- Features: Breakfast Bar, Built-in Features, Granite Counters, Pantry, Stone Counters
- Level: Second
- Dimensions: 13 x 12
Living room
- Features: Ceiling Fan(s), Fireplace
- Level: Second
- Dimensions: 20 x 17
Storage room
- Level: Second
- Dimensions: 0 x 0
Heating
- Central, Electric
Cooling
- Central Air, Ceiling Fan(s), Electric
Appliances
- Included: Dryer, Dishwasher, Electric Cooktop, Electric Oven, Electric Range, Disposal, Microwave, Refrigerator, Vented Exhaust Fan, Washer
- Laundry: Stacked
Features
- Decorative/Designer Lighting Fixtures, Eat-in Kitchen, Open Floorplan, Pantry, Vaulted Ceiling(s), Walk-In Closet(s)
- Flooring: Ceramic Tile, Engineered Hardwood, Luxury Vinyl Plank, Tile
- Has basement: No
- Number of fireplaces: 1
- Fireplace features: Wood Burning
Interior area
- Total interior livable area: 1,174 sqft
Video & virtual tour
Property
Parking
- Total spaces: 1
- Parking features: Additional Parking, Assigned, Common, Covered, Carport
- Carport spaces: 1
Features
- Levels: Two
- Stories: 2
- Patio & porch: Enclosed, Patio, Balcony
- Exterior features: Balcony
- Pool features: Pool, Community
- Fencing: Metal,Wood
Lot
- Size: 3.47 Acres
Details
- Parcel number: 00C55800000A00002
Construction
Type & style
- Home type: Condo
- Architectural style: Traditional
- Property subtype: Condominium
- Attached to another structure: Yes
Materials
- Brick, Frame, Other, Concrete
- Roof: Composition
Condition
- Year built: 1982
Utilities & green energy
- Sewer: Public Sewer
- Utilities for property: Sewer Available
Community & HOA
Community
- Features: Pool, Community Mailbox
- Security: Security System
- Subdivision: Parkwood Creek Condos
HOA
- Has HOA: Yes
- Services included: Gas, Insurance, Sewer, Trash, Water
- HOA fee: $460 monthly
- HOA name: MMM
- HOA phone: 972-484-2060
Location
- Region: Dallas
Financial & listing details
- Price per square foot: $149/sqft
- Tax assessed value: $199,580
- Annual tax amount: $2,461
- Date on market: 1/8/2026
- Listing terms: Conventional,FHA
Estimated market value
$169,700
$161,000 - $178,000
$1,908/mo
Price history
Price history
| Date | Event | Price |
|---|---|---|
| 1/8/2026 | Listed for sale | $175,000-5.4%$149/sqft |
Source: NTREIS #21147150 Report a problem | ||
| 7/28/2025 | Listing removed | $185,000$158/sqft |
Source: NTREIS #20826410 Report a problem | ||
| 5/29/2025 | Price change | $185,000-15.5%$158/sqft |
Source: NTREIS #20826410 Report a problem | ||
| 4/26/2025 | Price change | $219,000-2.7%$187/sqft |
Source: NTREIS #20826410 Report a problem | ||
| 1/24/2025 | Listed for sale | $225,000$192/sqft |
Source: NTREIS #20826410 Report a problem | ||
Public tax history
Public tax history
| Year | Property taxes | Tax assessment |
|---|---|---|
| 2025 | $2,461 +5.8% | $199,580 +6.3% |
| 2024 | $2,325 +6.6% | $187,840 +10.3% |
| 2023 | $2,181 | $170,230 |
Find assessor info on the county website
BuyAbility℠ payment
Est. payment
$1,590/mo
Principal & interest
$825
HOA Fees
$460
Other costs
$305
Climate risks
Neighborhood: 75240
Nearby schools
GreatSchools rating
- 5/10Carolyn G Bukhair Elementary SchoolGrades: PK-6Distance: 0.2 mi
- 6/10Richardson North Junior High SchoolGrades: 7-8Distance: 2.7 mi
- 6/10Pearce High SchoolGrades: 9-12Distance: 2.5 mi
Schools provided by the listing agent
- Elementary: Carolyn Bukhair
- High: Richardson
- District: Richardson ISD
Source: NTREIS. This data may not be complete. We recommend contacting the local school district to confirm school assignments for this home.
- Loading
- Loading
