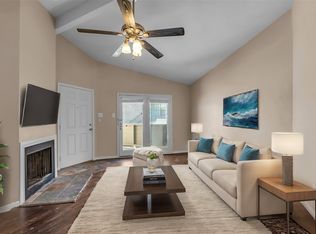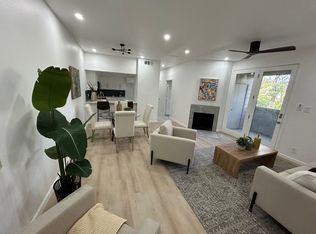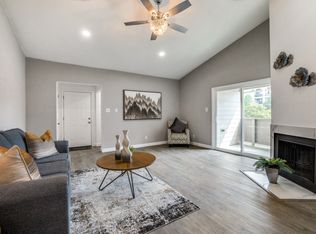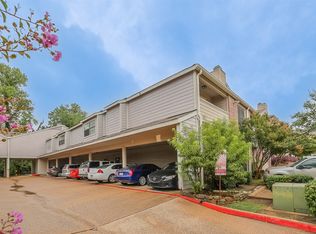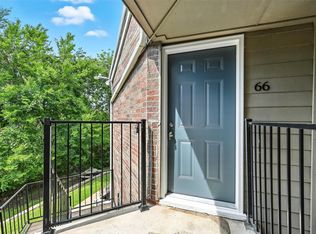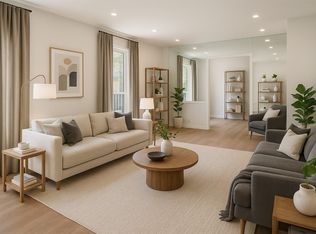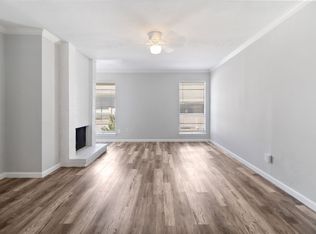This fully upgraded and newly renovated LUXURY condo offers a beautiful view of the wooded creek which can be enjoyed from two balconies. Walk in to experience soaring HIGH ceilings in the large living room and master bedroom. Extra Recessed Ceiling LED lights throughout the Home including Walk-In Closets. Extra storage in outdoor Closet in balcony. Enjoy a private staircase to the entryway. 3 Bedrooms with Walk-in Closets, 2 Large Full Bathrooms, and Stackable Laundry Room. Corner and Best Location Home in Community, Very Quite, and Safe Environment for whole Family. Ideally located in central DFW, just minutes away from both highways 635 and 75. Walking distance from elementary school and nearby park. Nearby to community college and UT Dallas. Everything is new including HVAC system, whole kitchen including cabinets, appliances, and hardware, and luxury tile in bathrooms, insulation in walls and ceilings, and so much more! HOA fee conveniently covers HOT and Cold water ALL year long, secure mail room, and outdoor maintenance: swimming pool, garbage pickup.
For sale
$195,500
8545 Midpark Rd APT 10, Dallas, TX 75240
3beds
1,172sqft
Est.:
Condominium
Built in 1982
-- sqft lot
$185,100 Zestimate®
$167/sqft
$460/mo HOA
What's special
Swimming poolTwo balconiesSoaring high ceilingsRecessed ceiling led lightsWalk-in closetsLuxury tile in bathrooms
- 187 days |
- 427 |
- 16 |
Zillow last checked: 8 hours ago
Listing updated: January 23, 2026 at 03:35pm
Listed by:
Aaron Jistel 0548216 877-897-7275,
ListingSpark 877-897-7275
Source: NTREIS,MLS#: 21000722
Tour with a local agent
Facts & features
Interior
Bedrooms & bathrooms
- Bedrooms: 3
- Bathrooms: 2
- Full bathrooms: 2
Primary bedroom
- Level: First
- Dimensions: 13 x 15
Bedroom
- Level: First
- Dimensions: 12 x 12
Bedroom
- Level: First
- Dimensions: 10 x 9
Living room
- Level: First
- Dimensions: 17 x 19
Heating
- Central, Electric
Cooling
- Central Air, Electric
Appliances
- Included: Convection Oven, Dishwasher, Electric Oven, Electric Range
Features
- Central Vacuum, Vaulted Ceiling(s)
- Flooring: Ceramic Tile, Marble, Wood
- Has basement: No
- Number of fireplaces: 1
- Fireplace features: Wood Burning
Interior area
- Total interior livable area: 1,172 sqft
Video & virtual tour
Property
Parking
- Total spaces: 4
- Parking features: Covered, Carport, Other
- Carport spaces: 1
- Covered spaces: 4
Features
- Levels: One
- Stories: 1
- Pool features: Gunite, In Ground, Pool
Lot
- Size: 3.47 Acres
Details
- Parcel number: 00C55800000A00010
Construction
Type & style
- Home type: Condo
- Property subtype: Condominium
- Attached to another structure: Yes
Materials
- Brick, Frame, Other, Concrete
- Foundation: Slab
- Roof: Composition
Condition
- Year built: 1982
Utilities & green energy
- Sewer: Sewer Tap Paid
- Water: Water Tap Paid
- Utilities for property: Sewer Available, Water Available
Community & HOA
Community
- Features: Community Mailbox
- Subdivision: Parkwood Creek Condos
HOA
- Has HOA: Yes
- Amenities included: Maintenance Front Yard
- Services included: All Facilities, Association Management, Insurance, Maintenance Grounds, Sewer, Security, Trash, Water
- HOA fee: $460 monthly
- HOA name: Parkwood Creek HOA
- HOA phone: 000-000-0000
Location
- Region: Dallas
Financial & listing details
- Price per square foot: $167/sqft
- Tax assessed value: $199,580
- Annual tax amount: $4,126
- Date on market: 7/25/2025
- Cumulative days on market: 164 days
- Listing terms: Cash,Conventional,FHA,VA Loan
Estimated market value
$185,100
$176,000 - $194,000
$1,907/mo
Price history
Price history
| Date | Event | Price |
|---|---|---|
| 1/3/2026 | Listed for sale | $195,500$167/sqft |
Source: NTREIS #21000722 Report a problem | ||
| 1/2/2026 | Pending sale | $195,500$167/sqft |
Source: NTREIS #21000722 Report a problem | ||
| 12/10/2025 | Contingent | $195,500$167/sqft |
Source: NTREIS #21000722 Report a problem | ||
| 7/25/2025 | Listed for sale | $195,500$167/sqft |
Source: NTREIS #21000722 Report a problem | ||
Public tax history
Public tax history
| Year | Property taxes | Tax assessment |
|---|---|---|
| 2025 | $2,461 +5.8% | $199,580 +6.3% |
| 2024 | $2,325 +6.6% | $187,840 +10.3% |
| 2023 | $2,181 -3.4% | $170,230 |
Find assessor info on the county website
BuyAbility℠ payment
Est. payment
$1,721/mo
Principal & interest
$921
HOA Fees
$460
Other costs
$340
Climate risks
Neighborhood: 75240
Nearby schools
GreatSchools rating
- 5/10Carolyn G Bukhair Elementary SchoolGrades: PK-6Distance: 0.2 mi
- 6/10Richardson North Junior High SchoolGrades: 7-8Distance: 2.7 mi
- 6/10Pearce High SchoolGrades: 9-12Distance: 2.5 mi
Schools provided by the listing agent
- Elementary: Richardson Terrace
- High: Richardson
- District: Richardson ISD
Source: NTREIS. This data may not be complete. We recommend contacting the local school district to confirm school assignments for this home.
- Loading
- Loading
