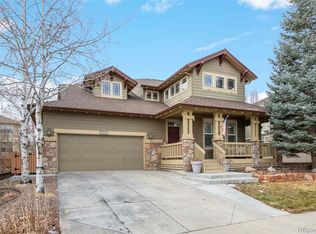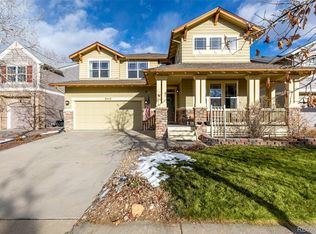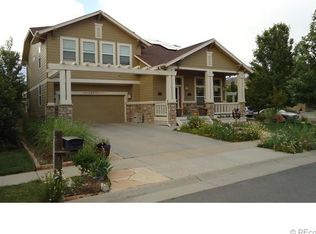Sold for $885,000 on 06/11/25
$885,000
8545 Braun Loop, Arvada, CO 80005
4beds
3,940sqft
Single Family Residence
Built in 2003
6,098.4 Square Feet Lot
$859,700 Zestimate®
$225/sqft
$4,501 Estimated rent
Home value
$859,700
$808,000 - $920,000
$4,501/mo
Zestimate® history
Loading...
Owner options
Explore your selling options
What's special
Welcome to this amazing home in the much sought-after Village of Five Parks community! The home has fantastic curb appeal and freshly painted exterior. Once inside, there are beautiful hardwood floors throughout the living room, formal dining room, family room, powder room and kitchen. In the kitchen, there are brand-new quartz countertops and backsplash. The kitchen also has a large island, stainless steel appliances, many cabinets for storage, an eating area, and it opens into a large family room with gas fireplace, high ceilings and lots of natural light. There is a convenient half bath on the main floor with a pedestal sink. Upstairs, there is a large primary suite with a 5-piece bathroom that has updated tile flooring and 2 walk-in closets. Down the hall, there is a built-in desk area, a loft that overlooks the family room, a laundry room, 2 bedrooms, one with a countertop and sink that opens into a full bathroom that also has hallway access. There is a newer finished basement with a 4th conforming bedroom, a large living area, ¾ bathroom, storage area and mechanical room. The home has a 3-car attached garage with lots of storage and access to a private fenced backyard and patio through the sliding glass doors in the eat-in kitchen area. In the Village of Five Parks, there are so many benefits—a pool, fitness center, 5 parks, a community center called the Depot, monthly events, including outdoor concerts in the summer, wine tasting, Casino Night, Easter egg hunt and pictures with the Easter bunny, St. Patrick’s Day happy hour, and much more. The community also has book clubs, a garden club, a dinner club, and a Village Girls club. There are restaurants in the downtown area of Five Parks: Lot One, Jacks, Marco's Pizza & AJ's Deli. Little Dry Creek Trail, Standley Lake, Freedom Street Social & many other amenities are nearby. Meiklejohn Elementary is within walking distance. Don’t miss out on the opportunity to live in this beautiful home in an amazing community!
Zillow last checked: 8 hours ago
Listing updated: June 11, 2025 at 04:20pm
Listed by:
Mary Smith 720-819-4373 mary@yourtkhomes.com,
Keller Williams Avenues Realty,
Trevor Kohlhepp 720-341-7466,
Keller Williams Avenues Realty
Bought with:
Katie Northouse, 040018181
MB Northouse Realty Inc
Source: REcolorado,MLS#: 2987911
Facts & features
Interior
Bedrooms & bathrooms
- Bedrooms: 4
- Bathrooms: 4
- Full bathrooms: 2
- 3/4 bathrooms: 1
- 1/2 bathrooms: 1
- Main level bathrooms: 1
Primary bedroom
- Level: Upper
Bedroom
- Level: Upper
Bedroom
- Level: Upper
Bedroom
- Description: Conforming
- Level: Basement
Primary bathroom
- Description: 5-Piece Bathroom
- Level: Upper
Bathroom
- Level: Main
Bathroom
- Description: 2 Separate Sinks, 1 Within The Bathroom And 1 As You Head Towards The Bedroom
- Level: Upper
Bathroom
- Level: Basement
Dining room
- Description: Formal Dining Room
- Level: Main
Family room
- Level: Main
Family room
- Level: Basement
Kitchen
- Description: Has An Eat-In Area And Lots Of Storage
- Level: Main
Laundry
- Level: Upper
Living room
- Level: Main
Loft
- Level: Upper
Heating
- Forced Air
Cooling
- Central Air
Appliances
- Included: Dishwasher, Dryer, Microwave, Oven, Range, Refrigerator, Washer
- Laundry: In Unit
Features
- Built-in Features, Ceiling Fan(s), Eat-in Kitchen, Entrance Foyer, Five Piece Bath, High Ceilings, Kitchen Island, Laminate Counters, Primary Suite, Quartz Counters, Tile Counters, Walk-In Closet(s)
- Flooring: Carpet, Tile, Wood
- Windows: Window Coverings
- Basement: Full
- Number of fireplaces: 1
- Fireplace features: Family Room, Gas
- Common walls with other units/homes: No Common Walls
Interior area
- Total structure area: 3,940
- Total interior livable area: 3,940 sqft
- Finished area above ground: 2,672
- Finished area below ground: 1,136
Property
Parking
- Total spaces: 3
- Parking features: Concrete
- Attached garage spaces: 3
Features
- Levels: Two
- Stories: 2
- Patio & porch: Covered, Front Porch, Patio
- Exterior features: Private Yard
- Fencing: Full
Lot
- Size: 6,098 sqft
- Features: Landscaped, Sprinklers In Front, Sprinklers In Rear
- Residential vegetation: Grassed
Details
- Parcel number: 439849
- Special conditions: Standard
Construction
Type & style
- Home type: SingleFamily
- Property subtype: Single Family Residence
Materials
- Frame
- Roof: Composition
Condition
- Year built: 2003
Details
- Builder name: Village Homes
Utilities & green energy
- Water: Public
- Utilities for property: Electricity Connected, Natural Gas Connected
Community & neighborhood
Security
- Security features: Carbon Monoxide Detector(s), Smoke Detector(s)
Location
- Region: Arvada
- Subdivision: Village Of Five Parks
HOA & financial
HOA
- Has HOA: Yes
- HOA fee: $301 quarterly
- Amenities included: Clubhouse, Fitness Center, Playground, Pool, Tennis Court(s)
- Services included: Recycling, Trash
- Association name: Village of Five Parks Master
- Association phone: 303-232-9200
Other
Other facts
- Listing terms: 1031 Exchange,Cash,Conventional,FHA,VA Loan
- Ownership: Individual
- Road surface type: Paved
Price history
| Date | Event | Price |
|---|---|---|
| 6/11/2025 | Sold | $885,000-1.7%$225/sqft |
Source: | ||
| 5/19/2025 | Pending sale | $900,000$228/sqft |
Source: | ||
| 5/16/2025 | Listed for sale | $900,000+97.8%$228/sqft |
Source: | ||
| 7/13/2016 | Sold | $455,000$115/sqft |
Source: Public Record | ||
| 6/7/2016 | Pending sale | $455,000$115/sqft |
Source: RE/MAX STRUCTURE #2402999 | ||
Public tax history
| Year | Property taxes | Tax assessment |
|---|---|---|
| 2024 | $7,153 +33% | $49,405 |
| 2023 | $5,376 +6.6% | $49,405 +21.7% |
| 2022 | $5,044 +5.3% | $40,598 -2.8% |
Find assessor info on the county website
Neighborhood: Five Parks
Nearby schools
GreatSchools rating
- 8/10Meiklejohn Elementary SchoolGrades: PK-5Distance: 0.2 mi
- 6/10Wayne Carle Middle SchoolGrades: 6-8Distance: 2.7 mi
- 10/10Ralston Valley High SchoolGrades: 9-12Distance: 0.5 mi
Schools provided by the listing agent
- Elementary: Meiklejohn
- Middle: Wayne Carle
- High: Ralston Valley
- District: Jefferson County R-1
Source: REcolorado. This data may not be complete. We recommend contacting the local school district to confirm school assignments for this home.
Get a cash offer in 3 minutes
Find out how much your home could sell for in as little as 3 minutes with a no-obligation cash offer.
Estimated market value
$859,700
Get a cash offer in 3 minutes
Find out how much your home could sell for in as little as 3 minutes with a no-obligation cash offer.
Estimated market value
$859,700


