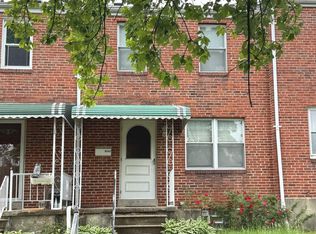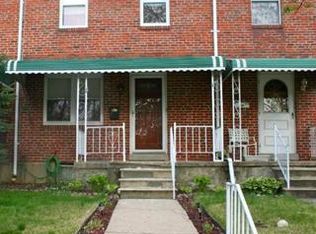Sold for $200,000 on 07/15/25
$200,000
8544 Willow Oak Rd, Baltimore, MD 21234
3beds
1,116sqft
Townhouse
Built in 1950
1,710 Square Feet Lot
$197,300 Zestimate®
$179/sqft
$2,159 Estimated rent
Home value
$197,300
$182,000 - $215,000
$2,159/mo
Zestimate® history
Loading...
Owner options
Explore your selling options
What's special
***OFFER DEADLINE*** The seller has received multiple offers and is requesting all highest and best offers by Tuesday 6/17 @ 2:00 pm. Lots of potential in this charming brick townhome in the highly sought after Ridgeleigh neighborhood in Parkville. Bring your finishing touches! This home features 3 bedrooms and 1 bathroom, along with a spacious living and dining area—all with hardwood flooring, offering a solid foundation for your personal touch. The galley-style kitchen provides a practical layout and plenty of room for future upgrades. The basement adds valuable flexibility, offering a great space for a family room, plus ample storage and laundry space. Step outside and enjoy the large, fenced in flat backyard—perfect for relaxing, entertaining and gardening. Whether you're looking to renovate, rent, or move in and make it your dream home, this is your chance to invest in your future. Conveniently located to schools, shopping, restaurants, transit routes and major highways
Zillow last checked: 8 hours ago
Listing updated: July 15, 2025 at 10:37am
Listed by:
Mary Towle 410-303-6333,
Yaffe Real Estate
Bought with:
Regine Ollanas
Ghimire Homes
Source: Bright MLS,MLS#: MDBC2130880
Facts & features
Interior
Bedrooms & bathrooms
- Bedrooms: 3
- Bathrooms: 1
- Full bathrooms: 1
Bedroom 1
- Features: Flooring - HardWood
- Level: Upper
Bedroom 2
- Features: Flooring - HardWood
- Level: Upper
Bedroom 3
- Features: Flooring - HardWood, Flooring - Carpet
- Level: Upper
Bathroom 1
- Level: Upper
Dining room
- Features: Flooring - HardWood
- Level: Main
Kitchen
- Level: Main
Living room
- Features: Flooring - HardWood
- Level: Main
Utility room
- Features: Flooring - Concrete
- Level: Lower
Heating
- Radiator, Natural Gas
Cooling
- Central Air, Electric
Appliances
- Included: Dryer, Refrigerator, Washer, Gas Water Heater
- Laundry: In Basement
Features
- Dining Area, Floor Plan - Traditional
- Flooring: Hardwood, Vinyl, Wood
- Doors: Storm Door(s)
- Windows: Insulated Windows
- Basement: Exterior Entry,Connecting Stairway,Rear Entrance,Full,Partially Finished,Unfinished
- Has fireplace: No
Interior area
- Total structure area: 1,674
- Total interior livable area: 1,116 sqft
- Finished area above ground: 1,116
- Finished area below ground: 0
Property
Parking
- Parking features: On Street
- Has uncovered spaces: Yes
Accessibility
- Accessibility features: None
Features
- Levels: Three
- Stories: 3
- Patio & porch: Porch, Patio
- Exterior features: Awning(s), Lighting, Sidewalks, Street Lights
- Pool features: None
- Fencing: Back Yard
Lot
- Size: 1,710 sqft
Details
- Additional structures: Above Grade, Below Grade
- Parcel number: 04090908000990
- Zoning: RESIDENTIAL
- Special conditions: Standard
Construction
Type & style
- Home type: Townhouse
- Architectural style: Traditional
- Property subtype: Townhouse
Materials
- Brick
- Foundation: Block
- Roof: Asphalt
Condition
- New construction: No
- Year built: 1950
Utilities & green energy
- Sewer: Public Sewer
- Water: Public
- Utilities for property: None
Community & neighborhood
Security
- Security features: Carbon Monoxide Detector(s), Smoke Detector(s)
Location
- Region: Baltimore
- Subdivision: Ridgeleigh
Other
Other facts
- Listing agreement: Exclusive Right To Sell
- Listing terms: Cash,Conventional,FHA,VA Loan
- Ownership: Fee Simple
Price history
| Date | Event | Price |
|---|---|---|
| 7/15/2025 | Sold | $200,000+2.6%$179/sqft |
Source: | ||
| 6/20/2025 | Pending sale | $195,000$175/sqft |
Source: | ||
| 6/13/2025 | Listed for sale | $195,000+25.8%$175/sqft |
Source: | ||
| 12/4/2009 | Sold | $155,000$139/sqft |
Source: Public Record Report a problem | ||
Public tax history
| Year | Property taxes | Tax assessment |
|---|---|---|
| 2025 | $2,405 +36.8% | $153,500 +5.8% |
| 2024 | $1,758 +6.2% | $145,067 +6.2% |
| 2023 | $1,656 +6.6% | $136,633 +6.6% |
Find assessor info on the county website
Neighborhood: 21234
Nearby schools
GreatSchools rating
- 6/10Oakleigh Elementary SchoolGrades: PK-5Distance: 0.5 mi
- 3/10Pine Grove Middle SchoolGrades: 6-8Distance: 1.9 mi
- 4/10Loch Raven High SchoolGrades: 9-12Distance: 0.7 mi
Schools provided by the listing agent
- District: Baltimore County Public Schools
Source: Bright MLS. This data may not be complete. We recommend contacting the local school district to confirm school assignments for this home.

Get pre-qualified for a loan
At Zillow Home Loans, we can pre-qualify you in as little as 5 minutes with no impact to your credit score.An equal housing lender. NMLS #10287.
Sell for more on Zillow
Get a free Zillow Showcase℠ listing and you could sell for .
$197,300
2% more+ $3,946
With Zillow Showcase(estimated)
$201,246
