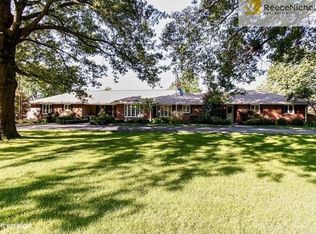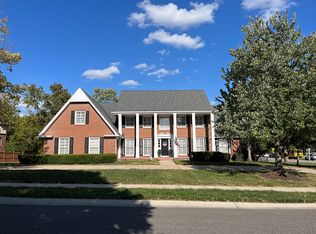Sold
Price Unknown
8544 Roe Ave, Prairie Village, KS 66207
5beds
3,745sqft
Single Family Residence
Built in 1967
0.9 Acres Lot
$949,000 Zestimate®
$--/sqft
$6,599 Estimated rent
Home value
$949,000
$883,000 - $1.02M
$6,599/mo
Zestimate® history
Loading...
Owner options
Explore your selling options
What's special
As you step onto this home's nearly acre-sized corner lot in the coveted Town & Country Estates neighborhood, it's easy to imagine its potential. Across from the lush greenery of Franklin Park, this 1.5-story home offers a layout that feels both spacious and functional.
Inside, natural light spills across the hardwood floors, highlighting the generous room sizes. The main level features a primary suite and an additional bedroom, offering convenience and flexibility. A dedicated office space provides room to focus, while the large living and dining areas set the stage for gatherings. Upstairs, three more bedrooms await, one with a private en suite and two connected by a Jack and Jill bath each with oversized closets rarely found in homes today.
The home's solid structure and timeless design create an incredible opportunity to make it your own. Major investments have already been made, including newer roof, all new concrete driveway, all-new HVAC and a water heater. With its unbeatable location, classic charm, and room to grow, this is a home ready for its next chapter.
Zillow last checked: 8 hours ago
Listing updated: July 10, 2025 at 07:14am
Listing Provided by:
Tracy Jackson 913-302-6444,
ReeceNichols - Country Club Plaza,
KBT Leawood Team 913-239-2069,
ReeceNichols - Leawood
Bought with:
Mackenzie Rooney, 00251156
KW KANSAS CITY METRO
Source: Heartland MLS as distributed by MLS GRID,MLS#: 2539285
Facts & features
Interior
Bedrooms & bathrooms
- Bedrooms: 5
- Bathrooms: 6
- Full bathrooms: 4
- 1/2 bathrooms: 2
Dining room
- Description: Eat-In Kitchen,Formal
Heating
- Natural Gas
Cooling
- Electric
Appliances
- Laundry: Laundry Room
Features
- Flooring: Wood
- Basement: Unfinished
- Number of fireplaces: 1
- Fireplace features: Great Room
Interior area
- Total structure area: 3,745
- Total interior livable area: 3,745 sqft
- Finished area above ground: 3,745
Property
Parking
- Total spaces: 2
- Parking features: Attached
- Attached garage spaces: 2
Lot
- Size: 0.90 Acres
- Features: City Limits, Corner Lot
Details
- Parcel number: OP760000000045
Construction
Type & style
- Home type: SingleFamily
- Architectural style: Traditional
- Property subtype: Single Family Residence
Materials
- Brick/Mortar
- Roof: Composition
Condition
- Year built: 1967
Utilities & green energy
- Sewer: Public Sewer
- Water: Public
Community & neighborhood
Location
- Region: Prairie Village
- Subdivision: Town & Country
HOA & financial
HOA
- Has HOA: Yes
- HOA fee: $550 annually
- Association name: Town & Country
Other
Other facts
- Listing terms: Cash,Conventional
- Ownership: Private
Price history
| Date | Event | Price |
|---|---|---|
| 7/9/2025 | Sold | -- |
Source: | ||
| 6/9/2025 | Pending sale | $1,025,000$274/sqft |
Source: | ||
| 5/31/2025 | Contingent | $1,025,000$274/sqft |
Source: | ||
| 5/14/2025 | Price change | $1,025,000-4.7%$274/sqft |
Source: | ||
| 4/22/2025 | Listed for sale | $1,075,000$287/sqft |
Source: | ||
Public tax history
| Year | Property taxes | Tax assessment |
|---|---|---|
| 2024 | $12,711 -2.6% | $110,768 -2.3% |
| 2023 | $13,054 +39.9% | $113,402 +40.7% |
| 2022 | $9,329 | $80,615 +18.7% |
Find assessor info on the county website
Neighborhood: Town & Country
Nearby schools
GreatSchools rating
- 8/10Briarwood Elementary SchoolGrades: PK-6Distance: 0.4 mi
- 8/10Indian Hills Middle SchoolGrades: 7-8Distance: 2.9 mi
- 8/10Shawnee Mission East High SchoolGrades: 9-12Distance: 1.3 mi
Schools provided by the listing agent
- Elementary: Briarwood
- Middle: Indian Hills
- High: SM East
Source: Heartland MLS as distributed by MLS GRID. This data may not be complete. We recommend contacting the local school district to confirm school assignments for this home.
Get a cash offer in 3 minutes
Find out how much your home could sell for in as little as 3 minutes with a no-obligation cash offer.
Estimated market value$949,000
Get a cash offer in 3 minutes
Find out how much your home could sell for in as little as 3 minutes with a no-obligation cash offer.
Estimated market value
$949,000

