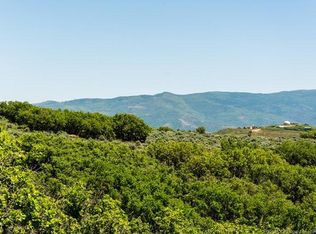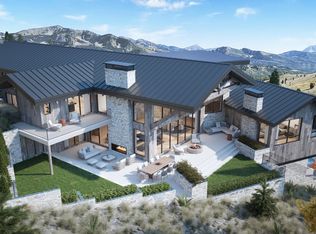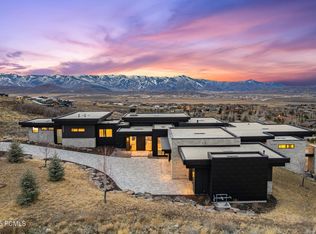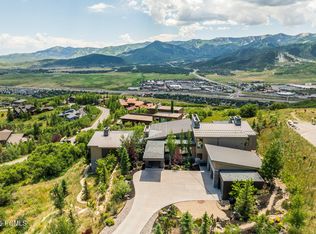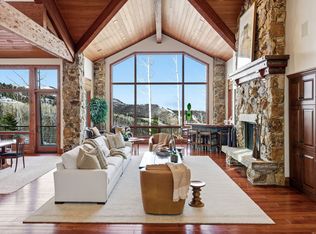Crown Point - A masterful creation by renowned architect Michael Upwall, this home is thoughtfully situated on two combined lots spanning 7 acres, offering unparalleled privacy, space, and breathtaking sunsets framed by a serene pond and 360-degree views of the Wasatch and Uinta mountain ranges.
Designed for exceptional entertaining and seamless indoor-outdoor living, the residence features three expansive panoramic view decks connected by sliding glass doors, creating the perfect space to gather with family and friends.
The master enclave is a retreat in itself, offering ultimate seclusion, sweeping views of the Uinta Mountains, and a wet bar for added luxury. Recent upgrades include an oxygen enrichment system in the primary bedroom and two additional guest rooms, ensuring optimal relaxation and well-being for both homeowners and guests.
The home's entertainment-centric layout includes two kitchens—perfectly designed for catering events—multiple great rooms and a sprawling outdoor kitchen with a built-in BBQ area.
Cutting-edge features abound, including a Savant whole-home automation system, Lutron-controlled custom LED lighting, and a state-of-the-art 28-seat 4K theater. The home is also equipped with German ceramic window tint to block 99% of UV rays, a heated 6-car garage with softened hot/cold water for car detailing, a heated driveway and decks, and four well-appointed laundry rooms.
Situated within the 6,300-acre Promontory Ranch Club, the home provides access to a four-season resort lifestyle, complete with two championship golf courses, ski cabins, a luxurious spa, multiple world-class restaurants, a private beach area, tennis facilities, and more.
Conveniently located just 15 minutes from historic Park City and Deer Valley, and 35 minutes from Salt Lake City International Airport, Crown Point represents the ultimate in luxury mountain living, offering unmatched privacy, space, and sophistication.
For sale
$13,900,000
8544 N Promontory Ranch Rd, Park City, UT 84098
6beds
10,334sqft
Est.:
Residential
Built in 2016
6.98 Acres Lot
$12,939,300 Zestimate®
$1,345/sqft
$400/mo HOA
What's special
Lutron-controlled custom led lightingSavant whole-home automation systemHeated driveway and decksMultiple great roomsFour well-appointed laundry roomsSliding glass doors
- 19 days |
- 2,371 |
- 141 |
Likely to sell faster than
Zillow last checked: 8 hours ago
Listing updated: December 24, 2025 at 07:48am
Listed by:
Paul Benson 435-640-7441,
Engel & Volkers Park City
Source: PCBR,MLS#: 12505246
Tour with a local agent
Facts & features
Interior
Bedrooms & bathrooms
- Bedrooms: 6
- Bathrooms: 8
- Full bathrooms: 2
- 3/4 bathrooms: 5
- 1/2 bathrooms: 1
Heating
- Fireplace(s), Boiler, Forced Air, Radiant Floor, Zoned
Cooling
- Air Conditioning, Central Air
Appliances
- Included: Double Oven, ENERGY STAR Qualified Dishwasher, ENERGY STAR Qualified Refrigerator, Gas Range, Microwave, Trash Compactor, Washer/Dryer Stacked, See Remarks, Gas Water Heater, Water Softener Owned
- Laundry: Washer Hookup, Gas Dryer Hookup, Electric Dryer Hookup
Features
- Storage, High Ceilings, Double Vanity, Dual Flush Toilet(s), Main Level Master Bedroom, Open Floorplan, Pantry, Ski Storage, Steam Room/Shower, Vaulted Ceiling(s), Walk-In Closet(s), Wet Bar, See Remarks, Breakfast Bar, Central Vacuum
- Flooring: Carpet, Tile, Wood
- Number of fireplaces: 5
- Fireplace features: Gas
Interior area
- Total structure area: 10,334
- Total interior livable area: 10,334 sqft
Property
Parking
- Total spaces: 6
- Parking features: See Remarks, Garage Door Opener, Heated Driveway
- Garage spaces: 6
- Has uncovered spaces: Yes
Features
- Exterior features: Balcony, Drip Irrigation, Gas BBQ Stubbed, Heated Walkway, See Remarks
- Has spa: Yes
- Spa features: Bath, Private
- Has view: Yes
- View description: Golf Course, Meadow, Mountain(s), Pond, Ski Area, Valley, See Remarks
- Has water view: Yes
- Water view: Pond
Lot
- Size: 6.98 Acres
- Features: Gentle Sloping, Native Plants, South Facing, See Remarks
Details
- Parcel number: Dc69aAm
- Other equipment: Audio System, Computer Network - Prewired, Media System - Prewired, Thermostat - Programmable, Other
Construction
Type & style
- Home type: SingleFamily
- Architectural style: Contemporary
- Property subtype: Residential
Materials
- Stone, Other, Concrete
- Foundation: Concrete Perimeter
- Roof: Copper
Condition
- New construction: No
- Year built: 2016
- Major remodel year: 2023
Utilities & green energy
- Sewer: Public Sewer
- Water: Public
- Utilities for property: Electricity Connected, High Speed Internet Available, Natural Gas Connected, Phone Available, Phone Lines/Additional
Community & HOA
Community
- Security: Security System - Installed, Smoke Alarm
- Subdivision: Deer Crossing
HOA
- Has HOA: Yes
- Amenities included: Security System - Entrance
- Services included: See Remarks
- HOA fee: $400 monthly
- HOA phone: 435-333-4600
Location
- Region: Park City
Financial & listing details
- Price per square foot: $1,345/sqft
- Tax assessed value: $11,758,640
- Annual tax amount: $50,104
- Date on market: 12/22/2025
- Cumulative days on market: 374 days
- Listing terms: Cash,Conventional
- Electric utility on property: Yes
- Road surface type: Paved
Estimated market value
$12,939,300
$12.29M - $13.59M
$6,527/mo
Price history
Price history
Price history is unavailable.
Public tax history
Public tax history
| Year | Property taxes | Tax assessment |
|---|---|---|
| 2024 | $61,274 +2.6% | $11,758,640 +4% |
| 2023 | $59,711 -23.9% | $11,304,646 -9.8% |
| 2022 | $78,463 -0.1% | $12,536,004 +23% |
Find assessor info on the county website
BuyAbility℠ payment
Est. payment
$63,219/mo
Principal & interest
$53900
Home insurance
$4865
Other costs
$4454
Climate risks
Neighborhood: East Basin
Nearby schools
GreatSchools rating
- 7/10North Summit SchoolGrades: K-4Distance: 11.3 mi
- 8/10North Summit Middle SchoolGrades: 5-8Distance: 11.4 mi
- 6/10North Summit High SchoolGrades: 9-12Distance: 11.5 mi
- Loading
- Loading
