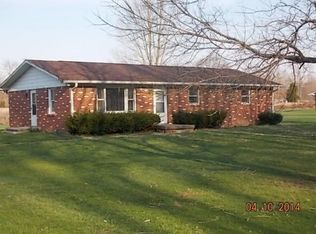Sold
$203,500
8544 N Country Club Rd, Mooresville, IN 46158
3beds
2,420sqft
Residential, Single Family Residence
Built in 1860
2.2 Acres Lot
$269,000 Zestimate®
$84/sqft
$1,534 Estimated rent
Home value
$269,000
$234,000 - $307,000
$1,534/mo
Zestimate® history
Loading...
Owner options
Explore your selling options
What's special
Mooresville Schools - 2500 sqft: 3 Bedroom 2.5 Bath on 2.2 Acres & Pre-Civil War Historic-Victorian-esque FARMHOUSE on tree-lined, fully fenced 2+Acre Lot: no neighbors behind + 800 sqft Outbuilding/Barn possible Garage/workshop/storage facility. Gated Driveway with lots of parking and classic wrap around wood deck/porch - MAIN~ nice square footage incudes FAMILY RM: REC RM: with entertaining area; LIVING RM: High ceilings & Lots of Windows & Natural Light; KITCHEN: Eat-in, Can Lights, Tray Ceilings, - lots of counter space/cabinets & Includes- Refrigerator Dishwasher Electric Range & Oven Microwave; BRKFST NOOK; GIANT LAUNDRY RM: 19x11 on main level; BEDROOM/IN LAW Apartment area: Private entrance, KITCHENETTE & Private Full Bath; BASEMENT~ 18x20 Utility/Storage; UPSTAIR~ Functional Finished Attic with lots of character: 2 Sleeping Rooms & 1/2 Bath including MASTER: Large Walk-in Closet; Home is heated on main and Basment with Gas Furnace; Up is heated with baseboard heat. CITY WATER. CITY SEWER. Low Morgan County taxes. Has been a great home and adapted overtime for families for 160 years - nestled on 2 acres and tons of potential for the 20x40 Outbuilding with Concrete Floor and more. In Law Apartment generates $125/week.
Zillow last checked: 8 hours ago
Listing updated: April 02, 2024 at 06:50pm
Listing Provided by:
Jeffrey Paxson 317-679-2121,
Jeff Paxson Team
Bought with:
Steve Lew
Steve Lew Real Estate Group, LLC
Kelsey Rowe
Steve Lew Real Estate Group, LLC
Source: MIBOR as distributed by MLS GRID,MLS#: 21965370
Facts & features
Interior
Bedrooms & bathrooms
- Bedrooms: 3
- Bathrooms: 3
- Full bathrooms: 2
- 1/2 bathrooms: 1
- Main level bathrooms: 2
- Main level bedrooms: 1
Primary bedroom
- Features: Carpet
- Level: Upper
- Area: 133 Square Feet
- Dimensions: 19x7
Bedroom 2
- Features: Carpet
- Level: Main
- Area: 140 Square Feet
- Dimensions: 14x10
Bedroom 3
- Features: Carpet
- Level: Upper
- Area: 154 Square Feet
- Dimensions: 11x14
Other
- Features: Other
- Level: Main
- Area: 209 Square Feet
- Dimensions: 19x11
Family room
- Features: Laminate Hardwood
- Level: Main
- Area: 182 Square Feet
- Dimensions: 14x13
Kitchen
- Features: Laminate Hardwood
- Level: Main
- Area: 168 Square Feet
- Dimensions: 14x12
Kitchen
- Features: Laminate Hardwood
- Level: Main
- Area: 60 Square Feet
- Dimensions: 10x06
Library
- Features: Carpet
- Level: Main
- Area: 110 Square Feet
- Dimensions: 10x11
Living room
- Features: Laminate Hardwood
- Level: Main
- Area: 196 Square Feet
- Dimensions: 14x14
Play room
- Features: Carpet
- Level: Main
- Area: 286 Square Feet
- Dimensions: 22x13
Utility room
- Features: Other
- Level: Basement
- Area: 360 Square Feet
- Dimensions: 20x18
Heating
- Baseboard, Electric, Forced Air
Cooling
- Attic Fan
Appliances
- Included: Dishwasher, Disposal, Microwave, Electric Oven, Refrigerator
- Laundry: Laundry Room, Main Level
Features
- Attic Access, Bookcases, Ceiling Fan(s), In-Law Floorplan, Eat-in Kitchen, Walk-In Closet(s)
- Windows: WoodWorkStain/Painted
- Basement: Interior Entry,Partial,Storage Space
- Attic: Access Only
Interior area
- Total structure area: 2,420
- Total interior livable area: 2,420 sqft
- Finished area below ground: 0
Property
Parking
- Total spaces: 4
- Parking features: Detached, Gravel, Gated, Storage, Workshop in Garage
- Garage spaces: 4
- Details: Garage Parking Other(Service Door)
Features
- Levels: Two
- Stories: 2
- Patio & porch: Covered, Deck, Wrap Around
- Fencing: Fenced,Fence Complete,Front Yard,Gate,Perimeter
Lot
- Size: 2.20 Acres
- Features: Not In Subdivision, Mature Trees
Details
- Additional structures: Barn Storage, Outbuilding
- Parcel number: 550524195003000004
- Horse amenities: None
Construction
Type & style
- Home type: SingleFamily
- Architectural style: Farmhouse,Traditional
- Property subtype: Residential, Single Family Residence
Materials
- Aluminum Siding, Cedar, Wood
- Foundation: Block
Condition
- New construction: No
- Year built: 1860
Utilities & green energy
- Electric: 200+ Amp Service
- Water: Municipal/City
- Utilities for property: Electricity Connected, Sewer Connected, Water Connected
Community & neighborhood
Location
- Region: Mooresville
- Subdivision: No Subdivision
Price history
| Date | Event | Price |
|---|---|---|
| 4/1/2024 | Sold | $203,500-0.7%$84/sqft |
Source: | ||
| 2/29/2024 | Pending sale | $205,000$85/sqft |
Source: | ||
| 2/23/2024 | Listed for sale | $205,000$85/sqft |
Source: | ||
Public tax history
| Year | Property taxes | Tax assessment |
|---|---|---|
| 2024 | $1,498 +12.3% | $247,400 |
| 2023 | $1,334 +30% | $247,400 +13.1% |
| 2022 | $1,026 +16.1% | $218,800 +19.4% |
Find assessor info on the county website
Neighborhood: 46158
Nearby schools
GreatSchools rating
- 5/10Neil Armstrong Elementary SchoolGrades: PK-6Distance: 3.7 mi
- 5/10Paul Hadley Middle SchoolGrades: 7-8Distance: 4.7 mi
- 8/10Mooresville High SchoolGrades: 9-12Distance: 4.8 mi
Schools provided by the listing agent
- Middle: Paul Hadley Middle School
- High: Mooresville High School
Source: MIBOR as distributed by MLS GRID. This data may not be complete. We recommend contacting the local school district to confirm school assignments for this home.
Get a cash offer in 3 minutes
Find out how much your home could sell for in as little as 3 minutes with a no-obligation cash offer.
Estimated market value$269,000
Get a cash offer in 3 minutes
Find out how much your home could sell for in as little as 3 minutes with a no-obligation cash offer.
Estimated market value
$269,000
