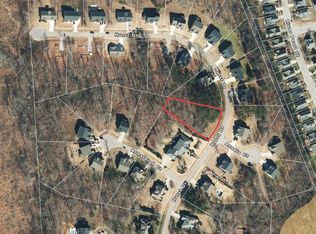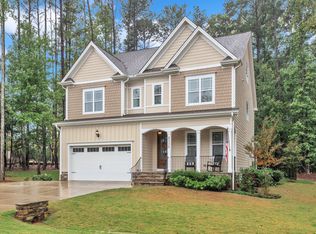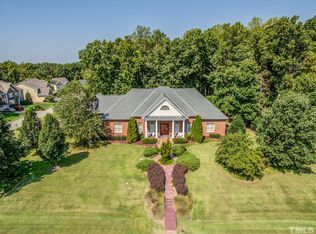Sold for $1,000,000
$1,000,000
8544 Hurst Dr, Raleigh, NC 27603
4beds
3,504sqft
Single Family Residence, Residential
Built in 2024
0.6 Acres Lot
$973,900 Zestimate®
$285/sqft
$4,133 Estimated rent
Home value
$973,900
$925,000 - $1.03M
$4,133/mo
Zestimate® history
Loading...
Owner options
Explore your selling options
What's special
Welcome to Whitecroft Manor, a stunning custom home built by Oleson Building Company. Set on a private, wooded lot just 15 minutes from Downtown Raleigh, this home offers both convenience and tranquility, with Costco 10 minutes away and Eagle Ridge Golf Course just 4 minutes from your door. Designed by McMillian Design, this beautiful home features 4 spacious bedrooms, 4.5 bathrooms, upstairs Rec room, separate loft room, and 3 walk-in storage rooms. Inside, you'll find an open floor plan with luxurious quartz countertops, Stainless Steel Appliances, hardwood and Tile floors, and in the family room a striking stone fireplace with 11ft ceilings. The first-floor owner's suite provides a peaceful retreat, and a zero-entry shower with beautiful built-ins throughout. Enjoy a dedicated main level study for work or relaxation, an inviting dry bar upstairs for entertaining and the garage is prewired for an electric car charger!
Zillow last checked: 8 hours ago
Listing updated: February 18, 2025 at 06:25am
Listed by:
Nicole Renae Oleson 919-749-9095,
Fathom Realty NC, LLC
Bought with:
Renata Blanck, 300734
Coldwell Banker Advantage
Source: Doorify MLS,MLS#: 10050655
Facts & features
Interior
Bedrooms & bathrooms
- Bedrooms: 4
- Bathrooms: 5
- Full bathrooms: 4
- 1/2 bathrooms: 1
Heating
- Natural Gas
Cooling
- Ceiling Fan(s), Central Air, ENERGY STAR Qualified Equipment, Multi Units
Appliances
- Included: Bar Fridge, Dishwasher, Electric Oven, Gas Cooktop, Gas Water Heater, Instant Hot Water, Microwave, Range Hood, Refrigerator, Stainless Steel Appliance(s), Tankless Water Heater, Oven
- Laundry: Main Level
Features
- Bathtub/Shower Combination, Bookcases, Built-in Features, Ceiling Fan(s), Double Vanity, Dry Bar, High Ceilings, Kitchen Island, Kitchen/Dining Room Combination, Living/Dining Room Combination, Natural Woodwork, Open Floorplan, Pantry, Master Downstairs, Quartz Counters, Recessed Lighting, Second Primary Bedroom, Storage, Walk-In Closet(s), Walk-In Shower, Wired for Data, See Remarks
- Flooring: Carpet, Hardwood, Tile
- Windows: ENERGY STAR Qualified Windows
- Basement: Crawl Space
- Number of fireplaces: 1
- Fireplace features: Family Room, Stone
Interior area
- Total structure area: 3,504
- Total interior livable area: 3,504 sqft
- Finished area above ground: 3,504
- Finished area below ground: 0
Property
Parking
- Total spaces: 4
- Parking features: Driveway, Garage, Garage Door Opener
- Attached garage spaces: 2
- Uncovered spaces: 2
Features
- Levels: Two
- Stories: 2
- Patio & porch: Covered, Rear Porch, Screened
- Exterior features: Private Yard
- Pool features: None
- Has view: Yes
- View description: Neighborhood
Lot
- Size: 0.60 Acres
- Features: Back Yard, Cleared, Front Yard, Gentle Sloping, Hardwood Trees, Level, Wooded
Details
- Parcel number: 0699856990
- Special conditions: Standard
Construction
Type & style
- Home type: SingleFamily
- Architectural style: Transitional
- Property subtype: Single Family Residence, Residential
Materials
- Asphalt, Attic/Crawl Hatchway(s) Insulated, Batts Insulation, Brick Veneer, Cement Siding, Fiber Cement, Lap Siding, Radiant Barrier
- Foundation: Block, Brick/Mortar
- Roof: Asphalt, Metal
Condition
- New construction: Yes
- Year built: 2024
- Major remodel year: 2024
Details
- Builder name: Oleson Building Company
Utilities & green energy
- Sewer: Septic Tank
- Water: Public
- Utilities for property: Electricity Connected, Natural Gas Connected, Septic Connected, Water Connected
Community & neighborhood
Community
- Community features: Street Lights
Location
- Region: Raleigh
- Subdivision: Whitecroft Manor
HOA & financial
HOA
- Has HOA: Yes
- HOA fee: $115 quarterly
- Amenities included: None
- Services included: None
Price history
| Date | Event | Price |
|---|---|---|
| 12/4/2024 | Sold | $1,000,000+2.6%$285/sqft |
Source: | ||
| 10/15/2024 | Pending sale | $975,000$278/sqft |
Source: | ||
| 9/5/2024 | Listed for sale | $975,000+509.4%$278/sqft |
Source: | ||
| 11/15/2023 | Sold | $160,000-80%$46/sqft |
Source: Public Record Report a problem | ||
| 6/29/2023 | Listing removed | -- |
Source: | ||
Public tax history
| Year | Property taxes | Tax assessment |
|---|---|---|
| 2025 | $4,866 +646.3% | $757,716 +621.6% |
| 2024 | $652 +85.8% | $105,000 +133.3% |
| 2023 | $351 +8% | $45,000 |
Find assessor info on the county website
Neighborhood: 27603
Nearby schools
GreatSchools rating
- 8/10Vance ElementaryGrades: PK-5Distance: 0.5 mi
- 2/10North Garner MiddleGrades: 6-8Distance: 4.9 mi
- 5/10Garner HighGrades: 9-12Distance: 3.7 mi
Schools provided by the listing agent
- Elementary: Wake - Vance
- Middle: Wake - North Garner
- High: Wake - Garner
Source: Doorify MLS. This data may not be complete. We recommend contacting the local school district to confirm school assignments for this home.
Get a cash offer in 3 minutes
Find out how much your home could sell for in as little as 3 minutes with a no-obligation cash offer.
Estimated market value$973,900
Get a cash offer in 3 minutes
Find out how much your home could sell for in as little as 3 minutes with a no-obligation cash offer.
Estimated market value
$973,900


