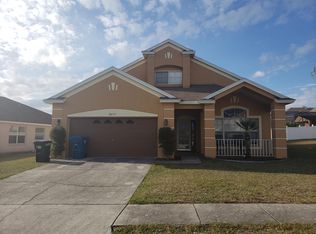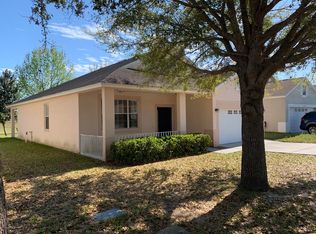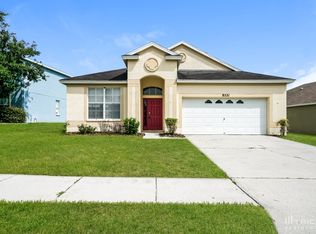WELCOME to your wonderful home at 8542 Pinetop Ridge Ln, Brooksville in the gated community of Spring Ridge. This 3 bed, 2 bath, 2 car garage home is updated & move in ready. Key exterior features are NEW PAINT, expansive covered front porch, carriage lights, decorative window shutters, upgraded garage door with windows, easy to maintain tropical landscape & fresh-air lanai in the backyard overlooking open fields & community center. As you step through the front door, you''ll notice that all the floors are either ceramic tiles or laminate in a piano finish - no carpets anywhere. Key interior features are neutral paint color on the walls, ceiling fans in living room & bedrooms, plenty of recessed lighting & dining room chandelier coupled with natural sunshine streaming through the windows & plant shelves in each room. The amazing kitchen has thick granite countertops, pantry closet, pass-through window to the living room, breakfast bar, black GE fridge, smooth-top range & dishwasher while the microwave is Samsung stainless steel. The master bedroom can easily accommodate king-size furniture & comes with a big walk-in closet & private bathroom consisting of a garden tub, dual sinks & matching granite counters as in the kitchen. The other full bathroom is equally impressive with a tub/shower combination, decorative 4-cube window & granite countertop. Clean & cozy bedrooms 2 & 3 are located near this bathroom & the laundry area. The garage features painted floor & custom-built shelving. Make your appt today.
This property is off market, which means it's not currently listed for sale or rent on Zillow. This may be different from what's available on other websites or public sources.


