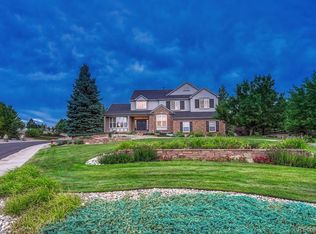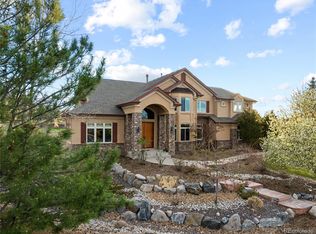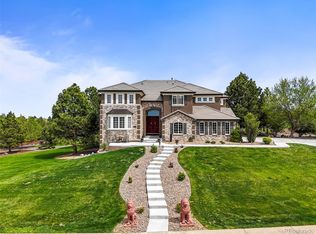Sold for $1,850,000
$1,850,000
8542 High Ridge Court, Castle Pines, CO 80108
5beds
6,015sqft
Single Family Residence
Built in 2006
0.84 Acres Lot
$1,832,700 Zestimate®
$308/sqft
$6,823 Estimated rent
Home value
$1,832,700
$1.74M - $1.94M
$6,823/mo
Zestimate® history
Loading...
Owner options
Explore your selling options
What's special
Custom contemporary open floorplan Remodel-Updated home on beautiful lush .84/acre lot with mature landscaping&H2O feature. Fantastic decor and selections throughout! 5 bedrooms 5 bathrooms with nearly 5500 finished square feet. Unbelievable PRIVATE outdoor entertaining space with gas fireplace, covered patio, putting green, garden area and large yard for any activities! Beautiful kitchen space with Thermador stainless appliances, Built in refrigerator, eat-in space for informal dining, breakfast bar and sitting area with fireplace. Large family room w/ gas fireplace and speakers throughout. New engineered wood flooring throughout the main level, staircases, and upper level. Spacious formal dining room -includes butlers pantry and wine fridge. Large upper level laundry with tons of storage! Desk space next to main level laundry with massive walk in closet off garage entry. Finished walkout basement with large rec room, theater room, wet bar area, 3/4 bath and additional bedroom. The upper level is perfect- 2023 remodel of master bath, jack/jill bath and in-suite bath with custom tile and glass shower doors & all new engineered hardwood throughout. Hunter Douglas plantation shutters throughout. Complete landscaping overhaul, new sprinkler system w/ wireless controls. New solar fully paid for/minimal electric bill! New garage doors, garage floor coating with cabinetry included in oversized 3 car garage. New 50 gallon water heaters (2) with recirculating pump. New Led lighting throughout the home. New roof 2023. New interior paint. 55 new window panes. Many inclusions! Massive driveway for basketball games and plenty of parking. Perfect Castle Pines location -Close to parks, trails, neighborhood functions, shopping, restaurants, top rated schools and I-25 access. Only minutes to Castle rock shops, whole foods, Park Meadows and DTC area. Hidden point is one of the only premier communities w/ large acreage lots. Must see this beautiful home. Just like new!
Zillow last checked: 8 hours ago
Listing updated: April 22, 2025 at 01:05pm
Listed by:
Derek Kliner 303-332-3800 dkliner30@gmail.com,
Realty One Group Platinum Elite
Bought with:
Sandra Bakford, 100089276
Broker Bakford LLC
Source: REcolorado,MLS#: 7064994
Facts & features
Interior
Bedrooms & bathrooms
- Bedrooms: 5
- Bathrooms: 5
- Full bathrooms: 3
- 3/4 bathrooms: 1
- 1/2 bathrooms: 1
- Main level bathrooms: 1
Primary bedroom
- Description: Gorgeous Suite Overlooks Lush Lot-Remodeled Bath
- Level: Upper
Bedroom
- Description: 2nd Bed Upper Level With Ensuite Bathroom
- Level: Upper
Bedroom
- Description: 3rd Bed -Jack And Jill Bath
- Level: Upper
Bedroom
- Description: 4th Bed-Jack And Jill Bath
- Level: Upper
Bedroom
- Description: 5th Bed Adjoins 3/4 Bath
- Level: Basement
Primary bathroom
- Description: Complete Remodel-Custom Tile-Must See
- Level: Upper
Bathroom
- Description: 1/2 Bath On Main Level
- Level: Main
Bathroom
- Description: Ensuite To Bed 2 Remodeled
- Level: Upper
Bathroom
- Description: Jack Andf Jill Bath Remodeled
- Level: Upper
Bathroom
- Description: Beautiful 3/4 Bath Remodeled-
- Level: Basement
Bonus room
- Description: Kitchen Eat-In Area-Informal Dining-Patio Access
- Level: Main
Bonus room
- Description: Wet Bar Area
- Level: Basement
Bonus room
- Description: Storage Space
- Level: Basement
Den
- Description: Den In Kitchen Space Great For Morning Coffee
- Level: Main
Dining room
- Description: Formal Dining Room With Butlers Pantry And Wind Fridge
- Level: Main
Family room
- Description: Large Family Room-New Engineered Flooring Through Mani Level
- Level: Main
Game room
- Description: Large Space Great For Family Gatherings Watching Sports/Movies Etc
- Level: Basement
Kitchen
- Description: Gorgeous-New Appliances And Tile Work-Breakfast Bar And Nook
- Level: Main
Laundry
- Description: 2nd Laundry Space
- Level: Upper
Media room
- Description: Theater Room With Screen And Projector Included.
- Level: Basement
Mud room
- Description: Mud Room + Upper Level Laundry
- Level: Main
Utility room
- Description: Storage Space/Dog Wash Area.
- Level: Basement
Heating
- Active Solar, Forced Air, Natural Gas
Cooling
- Air Conditioning-Room, Central Air
Appliances
- Included: Bar Fridge, Convection Oven, Cooktop, Dishwasher, Disposal, Double Oven, Dryer, Gas Water Heater, Humidifier, Microwave, Refrigerator, Self Cleaning Oven, Washer, Wine Cooler
Features
- Ceiling Fan(s), Eat-in Kitchen, Entrance Foyer, Five Piece Bath, Granite Counters, Jack & Jill Bathroom, Kitchen Island, Pantry, Primary Suite, Smart Thermostat, Smoke Free, Walk-In Closet(s)
- Flooring: Carpet, Laminate, Tile
- Windows: Double Pane Windows, Window Coverings, Window Treatments
- Basement: Finished,Full,Walk-Out Access
- Number of fireplaces: 4
- Fireplace features: Basement, Family Room, Gas Log, Kitchen, Outside, Recreation Room
Interior area
- Total structure area: 6,015
- Total interior livable area: 6,015 sqft
- Finished area above ground: 3,915
- Finished area below ground: 1,500
Property
Parking
- Total spaces: 3
- Parking features: Dry Walled, Exterior Access Door, Floor Coating, Insulated Garage, Lighted, Oversized, Storage
- Has garage: Yes
- Carport spaces: 3
Features
- Levels: Two
- Stories: 2
- Entry location: Ground
- Patio & porch: Covered, Front Porch, Patio
- Exterior features: Barbecue, Garden, Private Yard, Smart Irrigation, Water Feature
- Has spa: Yes
- Spa features: Spa/Hot Tub
- Fencing: Partial
- Has view: Yes
- View description: Valley
Lot
- Size: 0.84 Acres
- Features: Cul-De-Sac, Many Trees, Meadow, Sprinklers In Front, Sprinklers In Rear
Details
- Parcel number: R0415927
- Special conditions: Standard
Construction
Type & style
- Home type: SingleFamily
- Architectural style: Contemporary
- Property subtype: Single Family Residence
Materials
- Frame, Stucco
- Foundation: Structural
- Roof: Composition,Metal
Condition
- Updated/Remodeled
- Year built: 2006
Details
- Builder model: Modern Contemporary
Utilities & green energy
- Sewer: Public Sewer
- Water: Public
- Utilities for property: Cable Available, Electricity Connected, Natural Gas Connected, Phone Available
Community & neighborhood
Security
- Security features: Carbon Monoxide Detector(s), Smoke Detector(s)
Location
- Region: Castle Pines
- Subdivision: Hidden Pointe Estates
HOA & financial
HOA
- Has HOA: Yes
- HOA fee: $57 monthly
- Amenities included: Park, Playground, Tennis Court(s), Trail(s)
- Services included: Recycling, Trash
- Association name: Hidden Pointe HOA
- Association phone: 303-985-9623
Other
Other facts
- Listing terms: Cash,Conventional
- Ownership: Individual
Price history
| Date | Event | Price |
|---|---|---|
| 7/31/2024 | Sold | $1,850,000$308/sqft |
Source: | ||
| 7/11/2024 | Pending sale | $1,850,000$308/sqft |
Source: | ||
| 7/7/2024 | Listed for sale | $1,850,000+162.4%$308/sqft |
Source: | ||
| 8/15/2011 | Sold | $705,000-3.4%$117/sqft |
Source: Public Record Report a problem | ||
| 7/17/2011 | Listed for sale | $730,000+5%$121/sqft |
Source: Cherry Creek Properties #1018285 Report a problem | ||
Public tax history
| Year | Property taxes | Tax assessment |
|---|---|---|
| 2025 | $10,238 -0.9% | $105,820 -0.3% |
| 2024 | $10,333 +54.7% | $106,090 -1% |
| 2023 | $6,681 -3.9% | $107,120 +39.8% |
Find assessor info on the county website
Neighborhood: 80108
Nearby schools
GreatSchools rating
- 8/10Timber Trail Elementary SchoolGrades: PK-5Distance: 1 mi
- 8/10Rocky Heights Middle SchoolGrades: 6-8Distance: 2.5 mi
- 9/10Rock Canyon High SchoolGrades: 9-12Distance: 2.7 mi
Schools provided by the listing agent
- Elementary: Timber Trail
- Middle: Rocky Heights
- High: Rock Canyon
- District: Douglas RE-1
Source: REcolorado. This data may not be complete. We recommend contacting the local school district to confirm school assignments for this home.
Get a cash offer in 3 minutes
Find out how much your home could sell for in as little as 3 minutes with a no-obligation cash offer.
Estimated market value$1,832,700
Get a cash offer in 3 minutes
Find out how much your home could sell for in as little as 3 minutes with a no-obligation cash offer.
Estimated market value
$1,832,700


