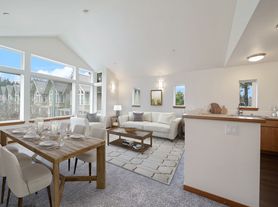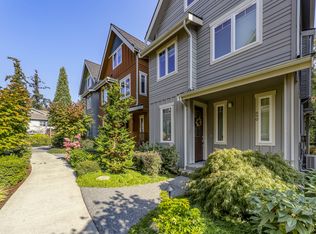Nestled among the trees, this serene retreat offers both peaceful seclusion and easy access to life's conveniences. Just a short distance to Grand Forest trails and Battle Point Park, the home invites you to embrace the outdoors while enjoying over 3,500 sq. ft. of versatile living space. The main floor features three bedrooms, two bathrooms, a laundry room, a pantry, and an office. The main living area has a wood stove for additional heating. The kitchen has been recently updated and includes a microwave and an eating area. The daylight basement provides room for a guest suite, an office, and bonus space, effectively creating a four-bedroom home. Hardwood flooring throughout. Entertain on the expansive deck, savor the wooded yard, and fall asleep with windows open to the call of owls at night, in a house where nature and comfort meet. Mini splits upstairs and down provide for both heating and cooling. Water and septic are included in the monthly rent. This home is available as soon as November 1, 2025.
A septic system services the home, and the drinking water is from a well. The regular cost of the well and septic system is covered by the landlord. Tenants are required to trim the lawn and remove debris. Seasonal yard trimming is included. The landlord will accept the Zillow application, credit score, and background screening.
House for rent
Accepts Zillow applications
$4,200/mo
8542 Battle Point Dr NE, Bainbridge Island, WA 98110
3beds
3,507sqft
Price may not include required fees and charges.
Single family residence
Available Sat Nov 1 2025
Small dogs OK
Wall unit
In unit laundry
Attached garage parking
Wall furnace, fireplace
What's special
Expansive deckPeaceful seclusionWooded yardSerene retreat
- 30 days |
- -- |
- -- |
Travel times
Facts & features
Interior
Bedrooms & bathrooms
- Bedrooms: 3
- Bathrooms: 3
- Full bathrooms: 3
Rooms
- Room types: Recreation Room
Heating
- Wall Furnace, Fireplace
Cooling
- Wall Unit
Appliances
- Included: Dishwasher, Dryer, Microwave, Oven, Refrigerator, Washer
- Laundry: In Unit
Features
- Flooring: Hardwood, Tile
- Has fireplace: Yes
Interior area
- Total interior livable area: 3,507 sqft
Property
Parking
- Parking features: Attached, Garage, Off Street
- Has attached garage: Yes
- Details: Contact manager
Features
- Exterior features: Genec Generator, Heating system: Wall, Individual heaters in each room
Details
- Parcel number: 20250210762008
Construction
Type & style
- Home type: SingleFamily
- Property subtype: Single Family Residence
Community & HOA
Location
- Region: Bainbridge Island
Financial & listing details
- Lease term: 1 Year
Price history
| Date | Event | Price |
|---|---|---|
| 10/24/2025 | Price change | $4,200-5.6%$1/sqft |
Source: Zillow Rentals | ||
| 9/23/2025 | Listed for rent | $4,450+11.3%$1/sqft |
Source: Zillow Rentals | ||
| 12/10/2024 | Listing removed | $4,000$1/sqft |
Source: Zillow Rentals | ||
| 12/8/2024 | Listed for rent | $4,000$1/sqft |
Source: Zillow Rentals | ||
| 11/22/2024 | Listing removed | $4,000$1/sqft |
Source: Zillow Rentals | ||

