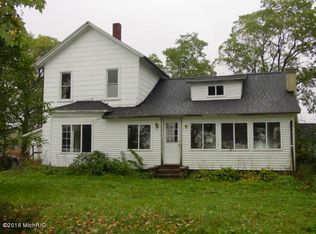Sold
$475,000
8541 Satterlee Rd, Lakeview, MI 48850
3beds
3,325sqft
Single Family Residence
Built in 2000
11.2 Acres Lot
$480,300 Zestimate®
$143/sqft
$2,238 Estimated rent
Home value
$480,300
$399,000 - $581,000
$2,238/mo
Zestimate® history
Loading...
Owner options
Explore your selling options
What's special
The perfect setting for your country farm! Rurally set on over 11 acres, this 3 bedroom contemporary ranch home boasts a master suite + 2nd & 3rd bedrooms, open floor kitchen/ dining/ and living room, and laundry all on the main floor. Full walkout basement includes a non-conforming 4th bedroom, rec-room/ family room, and secured storage room that includes a built-in 80-gun safe. Home has back-up generator and is efficiently heated with LP Forced Air furnace/AC unit that includes hot water heat circulated through an exterior wood burner. Hot water is also used for the in-floor radiant heat in the 36x48(x16) finished pole barn, plumbed water, electric, and attached office area). Along with fenced pastures with water, property includes a 2nd pole barn is a 24x24 stall barn with tack room.
Zillow last checked: 8 hours ago
Listing updated: August 06, 2025 at 12:49pm
Listed by:
Lane Leppink 989-802-2034,
Eagle Realty
Bought with:
Gabriel E Clark, 6501440356
Bellabay Realty LLC
Source: MichRIC,MLS#: 25010344
Facts & features
Interior
Bedrooms & bathrooms
- Bedrooms: 3
- Bathrooms: 2
- Full bathrooms: 2
- Main level bedrooms: 3
Primary bedroom
- Level: Main
- Area: 252
- Dimensions: 18.00 x 14.00
Bedroom 3
- Level: Main
- Area: 130
- Dimensions: 13.00 x 10.00
Primary bathroom
- Level: Main
Bathroom 2
- Level: Main
Bathroom 2
- Level: Main
- Area: 221
- Dimensions: 17.00 x 13.00
Bonus room
- Level: Basement
- Area: 140
- Dimensions: 20.00 x 7.00
Den
- Description: This was designed as a 4th non-conforming bedroom
- Level: Basement
- Area: 224
- Dimensions: 16.00 x 14.00
Dining area
- Level: Main
- Area: 110
- Dimensions: 11.00 x 10.00
Family room
- Level: Basement
- Area: 280
- Dimensions: 20.00 x 14.00
Kitchen
- Level: Main
- Area: 121
- Dimensions: 11.00 x 11.00
Laundry
- Level: Main
- Area: 110
- Dimensions: 11.00 x 10.00
Living room
- Level: Main
- Area: 374
- Dimensions: 22.00 x 17.00
Recreation
- Level: Basement
- Area: 351
- Dimensions: 27.00 x 13.00
Heating
- Forced Air, Hot Water
Cooling
- Central Air
Appliances
- Included: Humidifier, Dishwasher, Dryer, Microwave, Range, Refrigerator, Washer
- Laundry: Main Level
Features
- LP Tank Rented
- Windows: Insulated Windows
- Basement: Full,Walk-Out Access
- Has fireplace: No
Interior area
- Total structure area: 1,760
- Total interior livable area: 3,325 sqft
- Finished area below ground: 1,565
Property
Parking
- Total spaces: 2
- Parking features: Attached, Garage Door Opener
- Garage spaces: 2
Features
- Stories: 1
Lot
- Size: 11.20 Acres
- Dimensions: 705 x 1080 x 1051 x 300
- Features: Level, Tillable
Details
- Additional structures: Barn(s), Pole Barn
- Parcel number: 00402000210
- Zoning description: Ag
Construction
Type & style
- Home type: SingleFamily
- Architectural style: Ranch
- Property subtype: Single Family Residence
Materials
- Vinyl Siding
- Roof: Asphalt
Condition
- New construction: No
- Year built: 2000
Utilities & green energy
- Gas: LP Tank Rented
- Sewer: Septic Tank
- Water: Well
- Utilities for property: Phone Available, Electricity Available
Community & neighborhood
Location
- Region: Lakeview
Other
Other facts
- Listing terms: Cash,FHA,VA Loan,USDA Loan,MSHDA,Conventional
- Road surface type: Unimproved
Price history
| Date | Event | Price |
|---|---|---|
| 8/5/2025 | Sold | $475,000-5%$143/sqft |
Source: | ||
| 7/21/2025 | Pending sale | $499,900$150/sqft |
Source: | ||
| 6/30/2025 | Contingent | $499,900$150/sqft |
Source: | ||
| 3/19/2025 | Listed for sale | $499,900+11.1%$150/sqft |
Source: | ||
| 5/2/2022 | Sold | $450,000+10%$135/sqft |
Source: Public Record Report a problem | ||
Public tax history
| Year | Property taxes | Tax assessment |
|---|---|---|
| 2025 | $6,127 +2.8% | $227,300 +0.3% |
| 2024 | $5,960 | $226,600 |
| 2023 | -- | -- |
Find assessor info on the county website
Neighborhood: 48850
Nearby schools
GreatSchools rating
- 9/10Lakeview Elementary SchoolGrades: PK-3Distance: 1.5 mi
- 6/10Lakeview High SchoolGrades: 8-12Distance: 1.6 mi
- 5/10Lakeview Middle SchoolGrades: 4-7Distance: 1.8 mi
Get pre-qualified for a loan
At Zillow Home Loans, we can pre-qualify you in as little as 5 minutes with no impact to your credit score.An equal housing lender. NMLS #10287.
Sell for more on Zillow
Get a Zillow Showcase℠ listing at no additional cost and you could sell for .
$480,300
2% more+$9,606
With Zillow Showcase(estimated)$489,906
