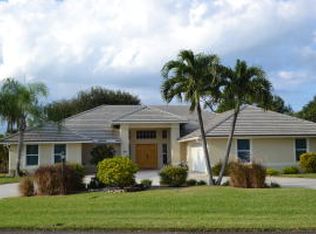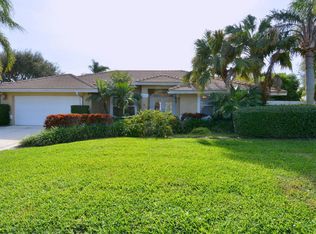Sold for $928,500 on 04/28/23
$928,500
8541 SE Quail Ridge Way, Hobe Sound, FL 33455
4beds
2,689sqft
Single Family Residence
Built in 2001
0.33 Acres Lot
$1,030,000 Zestimate®
$345/sqft
$5,153 Estimated rent
Home value
$1,030,000
$958,000 - $1.11M
$5,153/mo
Zestimate® history
Loading...
Owner options
Explore your selling options
What's special
WELCOME HOME! 4/3/2 CBS POOL HOME! CLOSE TO BEACH & SCHOOLS. Updated Kitchen & utility rm 2021--new upscale appliances, quartz countertops. Kitchen overlooks the breakfast room & spacious family rm. Large walk-in pantry. High Ceilings. Home was tiled throughout in 2021-except 3 bedrooms. Owner has plenty of extra tiling. VAST MASTER SUITE offers large bedroom with tray ceiling, built-in closet & bath with spa tub, shower & 2 vanities. Split plan Formal Dining and Living Room. Enjoy your patio & oversize HEATED Pool with waterfalls. Outdoor hot/cold shower. Fenced Back yard. 2019 IMPACT DOORS & WINDOWS! Special covering for utility rm window. Irrigation Well. City Water & Sewer. 2 A/C systems. Large Circular Drive redone 2020. Garage attic offers lots of storage. New landscape Lighting!
Zillow last checked: 8 hours ago
Listing updated: May 05, 2025 at 06:40am
Listed by:
Barbara C Smith 772-349-3131,
Keller Williams Realty Of The Treasure Coast
Bought with:
James G Vulpetti
Pinnacle Real Estate Group
Source: BeachesMLS,MLS#: RX-10862974 Originating MLS: Beaches MLS
Originating MLS: Beaches MLS
Facts & features
Interior
Bedrooms & bathrooms
- Bedrooms: 4
- Bathrooms: 3
- Full bathrooms: 3
Primary bedroom
- Level: M
- Area: 231
- Dimensions: 16.5 x 14
Bedroom 2
- Level: M
- Area: 144
- Dimensions: 12 x 12
Bedroom 3
- Level: M
- Area: 132
- Dimensions: 12 x 11
Bedroom 4
- Level: M
- Area: 121
- Dimensions: 11 x 11
Dining room
- Level: M
- Area: 138
- Dimensions: 12 x 11.5
Family room
- Level: M
- Area: 240
- Dimensions: 15 x 16
Kitchen
- Level: M
- Area: 210
- Dimensions: 15 x 14
Living room
- Level: M
- Area: 150
- Dimensions: 12 x 12.5
Living room
- Level: M
- Area: 150
- Dimensions: 12 x 12.5
Patio
- Level: M
- Area: 260
- Dimensions: 20 x 13
Utility room
- Level: M
- Area: 66
- Dimensions: 11 x 6
Heating
- Central Individual, Electric, Zoned
Cooling
- Central Individual, Electric, Paddle Fans
Appliances
- Included: Dishwasher, Disposal, Dryer, Microwave, Electric Range, Refrigerator, Washer, Electric Water Heater
- Laundry: Sink, Inside
Features
- Entry Lvl Lvng Area, Entrance Foyer, Pantry, Split Bedroom, Volume Ceiling, Walk-In Closet(s)
- Flooring: Carpet, Tile
- Windows: Impact Glass, Impact Glass (Complete)
- Attic: Pull Down Stairs
Interior area
- Total structure area: 3,172
- Total interior livable area: 2,689 sqft
Property
Parking
- Total spaces: 2
- Parking features: Circular Driveway, Driveway, Garage - Attached, Vehicle Restrictions, Auto Garage Open, Commercial Vehicles Prohibited
- Attached garage spaces: 2
- Has uncovered spaces: Yes
Features
- Stories: 1
- Patio & porch: Covered Patio
- Exterior features: Auto Sprinkler, Outdoor Shower, Well Sprinkler, Zoned Sprinkler
- Has private pool: Yes
- Pool features: Autoclean, Child Gate, Heated, In Ground
- Has spa: Yes
- Spa features: Bath
- Fencing: Fenced
- Has view: Yes
- View description: Pool
- Waterfront features: None
Lot
- Size: 0.33 Acres
- Features: 1/4 to 1/2 Acre, East of US-1
Details
- Parcel number: 343842330000000208
- Zoning: RES
Construction
Type & style
- Home type: SingleFamily
- Architectural style: Traditional
- Property subtype: Single Family Residence
Materials
- Block, CBS
- Roof: Concrete
Condition
- Resale
- New construction: No
- Year built: 2001
Utilities & green energy
- Sewer: Public Sewer
- Water: Public
- Utilities for property: Cable Connected, Electricity Connected
Community & neighborhood
Security
- Security features: Security System Owned
Community
- Community features: None, No Membership Avail
Location
- Region: Hobe Sound
- Subdivision: Quail Ridge
HOA & financial
HOA
- Has HOA: Yes
- HOA fee: $33 monthly
- Services included: Common Areas
Other fees
- Application fee: $0
Other
Other facts
- Listing terms: Cash,Conventional
- Road surface type: Paved
Price history
| Date | Event | Price |
|---|---|---|
| 4/28/2023 | Sold | $928,500-3.8%$345/sqft |
Source: | ||
| 4/3/2023 | Contingent | $965,000$359/sqft |
Source: | ||
| 3/7/2023 | Price change | $965,000-2%$359/sqft |
Source: | ||
| 2/1/2023 | Price change | $985,000+0.1%$366/sqft |
Source: | ||
| 1/9/2023 | Listed for sale | $984,000+151%$366/sqft |
Source: Owner Report a problem | ||
Public tax history
| Year | Property taxes | Tax assessment |
|---|---|---|
| 2024 | $12,673 +105.5% | $786,850 +103.9% |
| 2023 | $6,166 +3.6% | $385,934 +3% |
| 2022 | $5,952 -0.4% | $374,694 +3% |
Find assessor info on the county website
Neighborhood: 33455
Nearby schools
GreatSchools rating
- 3/10Hobe Sound Elementary SchoolGrades: PK-5Distance: 1.5 mi
- 4/10Murray Middle SchoolGrades: 6-8Distance: 4.9 mi
- 5/10South Fork High SchoolGrades: 9-12Distance: 7 mi
Schools provided by the listing agent
- Elementary: Hobe Sound Elementary School
- Middle: Murray Middle School
- High: South Fork High School
Source: BeachesMLS. This data may not be complete. We recommend contacting the local school district to confirm school assignments for this home.
Get a cash offer in 3 minutes
Find out how much your home could sell for in as little as 3 minutes with a no-obligation cash offer.
Estimated market value
$1,030,000
Get a cash offer in 3 minutes
Find out how much your home could sell for in as little as 3 minutes with a no-obligation cash offer.
Estimated market value
$1,030,000

