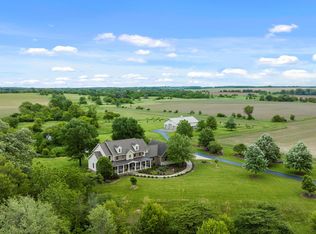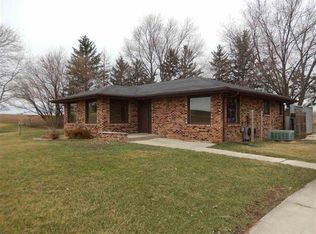Country living with this handyman special...or a great spot for your new dream home. This 11 acres has a 3 BR, 2 BA home w/outbuildings, ample pasture space and a creek running through it. Heated shop w/power and oversized garage door is 31' X 25'. Barn is 67' X 53' with hayloft, machine shed is 25' X 37', storage building 40' X 13' attached to 50' X 40' lean-to, 2 car garage, silo, endless possibilities for this property. Sold AS-IS. Buyer's financing fell through.
This property is off market, which means it's not currently listed for sale or rent on Zillow. This may be different from what's available on other websites or public sources.


