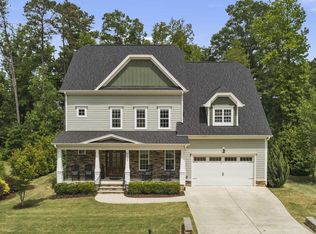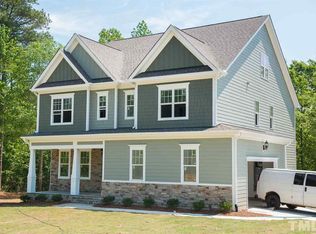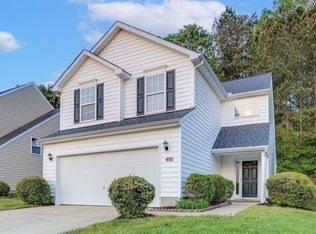Custom built "Aberdeen" plan on wooded lot! 1st floor bdrm, office or playroom. Hickory hardwoods thru out 1st floor except bdrm. 9ft ceilings 1st & 2nd floor. Kitchen w/custom cabs, granite, tile bkspsh, KitchenAid SS appliances & 5 burner gas stove. Lrg walk-in pantry. Spacious family rm. Master suite w/spa like bath & 3 WI closets. Walk-up attic partially finished. Screened porch w/aluminum frame/rails. No rot exterior. OnQ home network. No city taxes 15 min to downtown Raleigh.
This property is off market, which means it's not currently listed for sale or rent on Zillow. This may be different from what's available on other websites or public sources.


