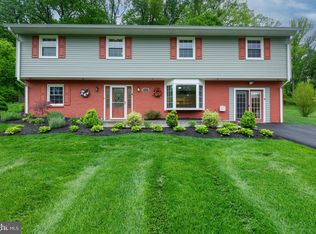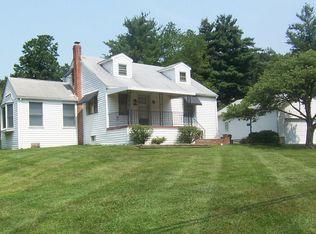Sold for $602,000 on 05/10/24
$602,000
8541 High Ridge Rd, Ellicott City, MD 21043
4beds
2,546sqft
Single Family Residence
Built in 1966
0.56 Acres Lot
$632,800 Zestimate®
$236/sqft
$3,564 Estimated rent
Home value
$632,800
$601,000 - $664,000
$3,564/mo
Zestimate® history
Loading...
Owner options
Explore your selling options
What's special
** MULTIPLE OFFERS RECIEVED. ** OFFER DEADLINE: SUNDAY, MARCH 31ST, 2024 @12:00 PM *** Wonderful opportunity to own a move-in ready house in a charming Ellicott City neighborhood! Enjoy over 2,500 square feet of living space, featuring an updated gourmet kitchen with a large island, quartz countertops, breakfast bar, custom 42” cabinets, modern tile backsplash, stainless steel appliances , exhaust hood and pendant lighting. Take advantage of the open floor plan on the upper level, with refinished hardwood floors, crown molding and recessed lighting. Cozy up to the wood stove or in the massive lower level family room. Appreciate the space in the four bedrooms and all three renovated full baths. Make use of the bonus lower level office room or convenient one car garage. Live in complete comfort with the whole house dehumidifier. Have plenty of room for guests to park on your extra long driveway. Play a little soccer on your enormous front yard. Relax and unwind in your private backyard, perfect for barbecues or enjoying a quiet evening under the stars. Close to shops & restaurants with easy access to Rt. 29 and downtown Historic Ellicott City! Make an appointment now!
Zillow last checked: 8 hours ago
Listing updated: June 26, 2025 at 08:07am
Listed by:
Mr. Hume Diep 443-804-6889,
Exit Results Realty
Bought with:
Ganesh Pandey
DMV Realty, INC.
Source: Bright MLS,MLS#: MDHW2037634
Facts & features
Interior
Bedrooms & bathrooms
- Bedrooms: 4
- Bathrooms: 3
- Full bathrooms: 3
- Main level bathrooms: 2
- Main level bedrooms: 3
Basement
- Area: 1271
Heating
- Forced Air, Electric
Cooling
- Central Air, Electric
Appliances
- Included: Dishwasher, Disposal, Dryer, Exhaust Fan, Microwave, Oven/Range - Electric, Oven, Refrigerator, Washer, Electric Water Heater
- Laundry: In Basement, Lower Level, Dryer In Unit, Washer In Unit
Features
- Dining Area, Kitchen Island, Primary Bath(s), Crown Molding, Upgraded Countertops, Open Floorplan, Dry Wall
- Flooring: Hardwood, Laminate, Tile/Brick, Wood
- Doors: Storm Door(s)
- Windows: Double Pane Windows, ENERGY STAR Qualified Windows, Insulated Windows, Screens
- Basement: Front Entrance,Sump Pump,Full,Finished,Connecting Stairway,Garage Access,Space For Rooms,Windows
- Number of fireplaces: 1
- Fireplace features: Wood Burning
Interior area
- Total structure area: 2,639
- Total interior livable area: 2,546 sqft
- Finished area above ground: 1,368
- Finished area below ground: 1,178
Property
Parking
- Total spaces: 1
- Parking features: Garage Faces Front, Basement, Garage Door Opener, Inside Entrance, Asphalt, Private, Off Street, Attached
- Attached garage spaces: 1
- Has uncovered spaces: Yes
Accessibility
- Accessibility features: None
Features
- Levels: Split Foyer,Two
- Stories: 2
- Patio & porch: Patio
- Pool features: None
- Has view: Yes
- View description: Trees/Woods
Lot
- Size: 0.56 Acres
- Features: Landscaped
Details
- Additional structures: Above Grade, Below Grade
- Parcel number: 1402200791
- Zoning: R20
- Special conditions: Standard
Construction
Type & style
- Home type: SingleFamily
- Property subtype: Single Family Residence
Materials
- Combination, Brick, Wood Siding
- Foundation: Slab
- Roof: Asphalt,Shingle
Condition
- Excellent
- New construction: No
- Year built: 1966
- Major remodel year: 2017
Utilities & green energy
- Electric: 200+ Amp Service
- Sewer: Public Sewer
- Water: Public
- Utilities for property: Cable Available, Electricity Available, Phone Available, Water Available, Sewer Available, Broadband, Cable, Fiber Optic, Satellite Internet Service
Community & neighborhood
Security
- Security features: Main Entrance Lock, Carbon Monoxide Detector(s), Smoke Detector(s)
Location
- Region: Ellicott City
- Subdivision: None Available
Other
Other facts
- Listing agreement: Exclusive Right To Sell
- Listing terms: Cash,Conventional,FHA,VA Loan
- Ownership: Fee Simple
Price history
| Date | Event | Price |
|---|---|---|
| 5/10/2024 | Sold | $602,000+0.3%$236/sqft |
Source: | ||
| 4/1/2024 | Pending sale | $600,000$236/sqft |
Source: | ||
| 3/31/2024 | Listing removed | -- |
Source: | ||
| 3/28/2024 | Price change | $600,000-4%$236/sqft |
Source: | ||
| 3/21/2024 | Listed for sale | $625,000+34.4%$245/sqft |
Source: | ||
Public tax history
| Year | Property taxes | Tax assessment |
|---|---|---|
| 2025 | -- | $536,133 +5.9% |
| 2024 | $5,702 +3.8% | $506,400 +3.8% |
| 2023 | $5,492 +4% | $487,700 -3.7% |
Find assessor info on the county website
Neighborhood: 21043
Nearby schools
GreatSchools rating
- 6/10Hollifield Station Elementary SchoolGrades: K-5Distance: 1 mi
- 8/10Patapsco Middle SchoolGrades: 6-8Distance: 0.7 mi
- 9/10Mount Hebron High SchoolGrades: 9-12Distance: 1.8 mi
Schools provided by the listing agent
- District: Howard County Public School System
Source: Bright MLS. This data may not be complete. We recommend contacting the local school district to confirm school assignments for this home.

Get pre-qualified for a loan
At Zillow Home Loans, we can pre-qualify you in as little as 5 minutes with no impact to your credit score.An equal housing lender. NMLS #10287.
Sell for more on Zillow
Get a free Zillow Showcase℠ listing and you could sell for .
$632,800
2% more+ $12,656
With Zillow Showcase(estimated)
$645,456
