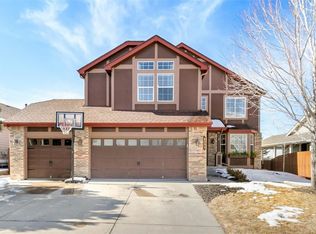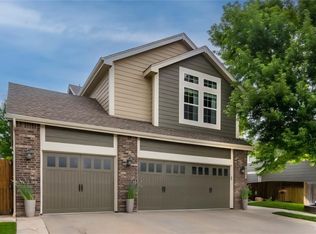**** back on the market after buyer got cold feet. Inspection resolution items completed headed toward appraisal and buyer walked away. No appraisal done. Their loss is your gain. The inspection report, invoices, and certification is uploaded to be viewed in supplements.***Unobstructed full mountain views and backs to huge open space! Relax and enjoy the spectacular mountain views and sunsets from the deck and even the walkout basement! Open floor plan, vaulted ceilings in entryway and family room, big windows for extra light and great mountain views, large open kitchen with cherry cabinets ,gas fireplace in the family room, large master suite with vaulted ceilings, 5 piece bath and walk-in closet, 2 other bedrooms up, main level laundry room with washer/dryer included, and 3 car garage. Walk-out basement that features two full rental suites with a complete kitchen (dishwasher, oven/stove, microwave, 2 refrigerators both with water and ice makers, eat in kitchen) with a full pantry and a basement laundry separate from the main-level laundry. Therefore the house comes with a total of 2 washers, 2 dryers, 4 refrigerators, 2 oven/stoves, 3 microwaves, 2 dishwashers. Each suite has a full 5 piece bathroom and walk-in closet. The basement has a secure exterior entry perfect for renting, mother-in-law or taking advantage of the wonderful views and the indoor/outdoor living. The basement finish was permitted and zoned for both residential or income property. Location, Location, Location, minutes from public transportation, easy highway access, adjacent to neighborhood park, and near many activities for everyone. This house is a must see!!!
This property is off market, which means it's not currently listed for sale or rent on Zillow. This may be different from what's available on other websites or public sources.

