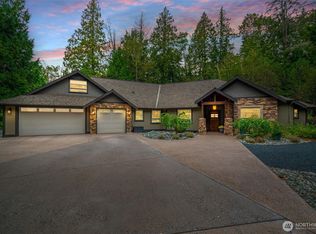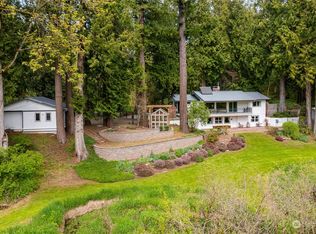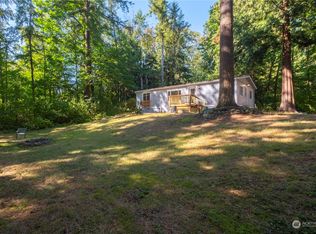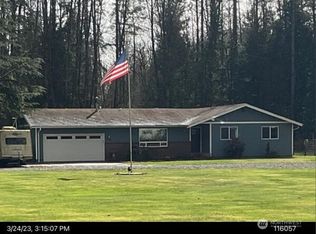Sold
Listed by:
Karen Timmer,
Windermere Real Estate Whatcom
Bought with: Windermere Real Estate Whatcom
$580,000
8541 Custer School Road, Custer, WA 98240
3beds
1,694sqft
Manufactured On Land
Built in 1990
4.82 Acres Lot
$619,200 Zestimate®
$342/sqft
$2,260 Estimated rent
Home value
$619,200
$582,000 - $663,000
$2,260/mo
Zestimate® history
Loading...
Owner options
Explore your selling options
What's special
If you are looking for privacy then you found it. The driveway will bring you over a bridge and back to this modular home. The home features a large kitchen with solid surface countertops, eating bar and lots of cabinets. It opens nicely to the dining room which is light and bright. The spacious living room is complete with a wood stove to keep you cozy warm all winter. The primary suite has a large walk in closet attached bath and french doors that lead to the trex deck. The front entry also is complete with a large trex deck. The property includes a horse barn with stalls, runs and tack room. There is an arena and it is fenced and cross fenced. Come take a look.
Zillow last checked: 8 hours ago
Listing updated: December 19, 2023 at 10:43am
Listed by:
Karen Timmer,
Windermere Real Estate Whatcom
Bought with:
Brady DenBleyker, 90141
Windermere Real Estate Whatcom
Source: NWMLS,MLS#: 2146038
Facts & features
Interior
Bedrooms & bathrooms
- Bedrooms: 3
- Bathrooms: 3
- Full bathrooms: 2
- 1/2 bathrooms: 1
- Main level bedrooms: 3
Primary bedroom
- Level: Main
Bedroom
- Level: Main
Bedroom
- Level: Main
Bathroom full
- Level: Main
Bathroom full
- Level: Main
Other
- Level: Main
Dining room
- Level: Main
Entry hall
- Level: Main
Kitchen with eating space
- Level: Main
Living room
- Level: Main
Utility room
- Level: Main
Heating
- Fireplace(s)
Cooling
- None
Appliances
- Included: Refrigerator_, StoveRange_, Refrigerator, StoveRange, Water Heater: Electric, Water Heater Location: Closet
Features
- Bath Off Primary, Ceiling Fan(s), Dining Room
- Flooring: Ceramic Tile, Laminate, Vinyl, Carpet
- Doors: French Doors
- Windows: Double Pane/Storm Window, Skylight(s)
- Basement: None
- Number of fireplaces: 1
- Fireplace features: Wood Burning, Main Level: 1, Fireplace
Interior area
- Total structure area: 1,694
- Total interior livable area: 1,694 sqft
Property
Parking
- Parking features: RV Parking, Driveway
Features
- Levels: One
- Stories: 1
- Entry location: Main
- Patio & porch: Ceramic Tile, Laminate Hardwood, Wall to Wall Carpet, Bath Off Primary, Ceiling Fan(s), Double Pane/Storm Window, Dining Room, French Doors, Skylight(s), Vaulted Ceiling(s), Walk-In Closet(s), Fireplace, Water Heater
- Has view: Yes
- View description: Territorial
Lot
- Size: 4.82 Acres
- Features: Paved, Arena-Outdoor, Barn, Deck, Fenced-Fully, Outbuildings, RV Parking, Stable
- Topography: Equestrian,Level
- Residential vegetation: Fruit Trees, Garden Space, Pasture, Wooded
Details
- Parcel number: 4001144980580000
- Zoning description: R5A,Jurisdiction: County
- Special conditions: Standard
- Other equipment: Leased Equipment: N/A
Construction
Type & style
- Home type: MobileManufactured
- Property subtype: Manufactured On Land
Materials
- Wood Siding
- Foundation: Poured Concrete
- Roof: Metal
Condition
- Year built: 1990
- Major remodel year: 1990
Utilities & green energy
- Electric: Company: PSE
- Sewer: Septic Tank, Company: Septic
- Water: Individual Well, Company: Well
- Utilities for property: Dish, Star Link
Community & neighborhood
Location
- Region: Custer
- Subdivision: Custer
Other
Other facts
- Body type: Double Wide
- Listing terms: Cash Out,Conventional
- Cumulative days on market: 629 days
Price history
| Date | Event | Price |
|---|---|---|
| 12/18/2023 | Sold | $580,000-3%$342/sqft |
Source: | ||
| 11/20/2023 | Pending sale | $598,000$353/sqft |
Source: | ||
| 10/17/2023 | Contingent | $598,000$353/sqft |
Source: | ||
| 8/4/2023 | Listed for sale | $598,000$353/sqft |
Source: | ||
Public tax history
| Year | Property taxes | Tax assessment |
|---|---|---|
| 2024 | $4,353 +3% | $558,652 -5.4% |
| 2023 | $4,228 +247.7% | $590,753 +24.7% |
| 2022 | $1,216 -11.3% | $473,613 +26% |
Find assessor info on the county website
Neighborhood: 98240
Nearby schools
GreatSchools rating
- 7/10Custer Elementary SchoolGrades: K-5Distance: 2.2 mi
- 5/10Horizon Middle SchoolGrades: 6-8Distance: 6.2 mi
- 5/10Ferndale High SchoolGrades: 9-12Distance: 7.2 mi
Schools provided by the listing agent
- Elementary: Custer Elem
- High: Ferndale High
Source: NWMLS. This data may not be complete. We recommend contacting the local school district to confirm school assignments for this home.



