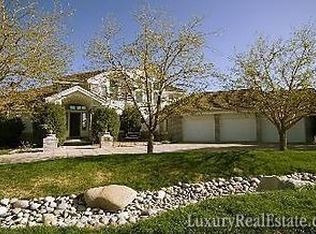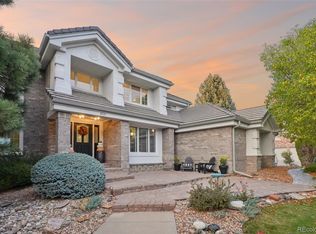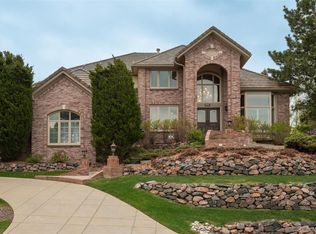Sold for $1,565,000 on 01/08/24
$1,565,000
8541 Colonial Drive, Lone Tree, CO 80124
5beds
5,625sqft
Single Family Residence
Built in 1993
0.34 Acres Lot
$1,647,800 Zestimate®
$278/sqft
$5,699 Estimated rent
Home value
$1,647,800
$1.53M - $1.78M
$5,699/mo
Zestimate® history
Loading...
Owner options
Explore your selling options
What's special
This incredible 5br/6ba Lone Tree golf course estate with mountain views sits high on a grand .34-acre lot in the gated community of Heritage Estates. With over 5500 sqft and 3 levels of living space, this entertaining-oriented home includes multiple indoor and outdoor spaces from which to enjoy the expansive views and golf course action. The oversized double doors of glass, iron, and rich wood combine to make a stunning entryway for this impressive brick home. The formal living room is intimate and the dining room easily seats 10 and includes French doors to enjoy the backyard deck. A stunning kitchen showcases beautiful flowing patterns on the granite countertops and complementing subway tile and cabinets add to this kitchen's bright and clean feeling. The stainless appliances are top of the line with a large built-in fridge, double ovens, Wolf gas stovetop, wine cooler and a dishwasher to create a cohesive and inspiring place to cook. The oversized island offers a perfect central gathering place and includes seating at the bar. Beyond the kitchen is a sizable eating area with access to the deck and an impressive family room with a large fireplace and space for an oversized big screen. Large windows overlook the Lone Tree Golf Club course and expansive mountain views throughout the home. The master suite offers a fireplace, views, and a spa-like bathroom. An entertaining walkout basement, 3-car garage, community pool and tennis courts add to the appeal of this gorgeous estate. Minutes to Lone Tree’s many amenities, freeway and light rail access, DTC, Sky Ridge, and a short commute to Denver, DIA, and beyond makes this stately property an incredible place to call home. Interior pictures available soon.
Zillow last checked: 8 hours ago
Listing updated: October 01, 2024 at 10:54am
Listed by:
Lori Corken 303-858-8003 sales@corken.co,
Corken + Company Real Estate Group, LLC
Bought with:
Adesoji Taiwo
Brokers Guild Homes
Source: REcolorado,MLS#: 8912976
Facts & features
Interior
Bedrooms & bathrooms
- Bedrooms: 5
- Bathrooms: 6
- Full bathrooms: 2
- 3/4 bathrooms: 3
- 1/2 bathrooms: 1
- Main level bathrooms: 1
Primary bedroom
- Level: Upper
Bedroom
- Level: Upper
Bedroom
- Level: Upper
Bedroom
- Level: Upper
Bedroom
- Level: Basement
Primary bathroom
- Level: Upper
Primary bathroom
- Level: Upper
Bathroom
- Level: Main
Bathroom
- Level: Upper
Bathroom
- Level: Upper
Bathroom
- Level: Basement
Bonus room
- Level: Main
Den
- Level: Main
Dining room
- Level: Main
Family room
- Level: Main
Kitchen
- Level: Main
Laundry
- Level: Main
Living room
- Level: Main
Heating
- Forced Air, Natural Gas
Cooling
- Central Air
Appliances
- Included: Bar Fridge, Convection Oven, Cooktop, Dishwasher, Disposal, Double Oven, Microwave, Oven, Refrigerator, Warming Drawer
- Laundry: In Unit
Features
- Built-in Features, Ceiling Fan(s), Central Vacuum, Eat-in Kitchen, Entrance Foyer, Five Piece Bath, High Ceilings, Kitchen Island, Primary Suite, Quartz Counters, Walk-In Closet(s)
- Flooring: Carpet, Tile, Wood
- Windows: Bay Window(s), Double Pane Windows, Window Coverings
- Basement: Finished,Walk-Out Access
- Number of fireplaces: 3
- Fireplace features: Family Room, Master Bedroom, Recreation Room
Interior area
- Total structure area: 5,625
- Total interior livable area: 5,625 sqft
- Finished area above ground: 4,054
- Finished area below ground: 1,485
Property
Parking
- Total spaces: 3
- Parking features: Garage - Attached
- Attached garage spaces: 3
Features
- Levels: Two
- Stories: 2
- Patio & porch: Covered, Deck, Front Porch, Patio
- Exterior features: Balcony, Rain Gutters
Lot
- Size: 0.34 Acres
- Features: Landscaped, On Golf Course
Details
- Parcel number: R0360463
- Special conditions: Standard
Construction
Type & style
- Home type: SingleFamily
- Architectural style: Traditional
- Property subtype: Single Family Residence
Materials
- Brick
- Roof: Concrete
Condition
- Year built: 1993
Utilities & green energy
- Sewer: Public Sewer
- Water: Public
Community & neighborhood
Location
- Region: Lone Tree
- Subdivision: Heritage Estates
HOA & financial
HOA
- Has HOA: Yes
- HOA fee: $775 quarterly
- Association name: Heritage Estates
- Association phone: 303-369-0800
Other
Other facts
- Listing terms: 1031 Exchange,Cash,Conventional,Jumbo
- Ownership: Agent Owner
Price history
| Date | Event | Price |
|---|---|---|
| 1/8/2024 | Sold | $1,565,000-7.7%$278/sqft |
Source: | ||
| 12/7/2023 | Pending sale | $1,695,000$301/sqft |
Source: | ||
| 11/17/2023 | Listed for sale | $1,695,000+49.4%$301/sqft |
Source: | ||
| 7/24/2020 | Sold | $1,134,324-9.2%$202/sqft |
Source: Public Record | ||
| 6/22/2020 | Pending sale | $1,249,900$222/sqft |
Source: Re/max Leaders #9040984 | ||
Public tax history
| Year | Property taxes | Tax assessment |
|---|---|---|
| 2025 | $9,570 -1% | $97,120 -8.3% |
| 2024 | $9,667 +14.7% | $105,860 -1% |
| 2023 | $8,429 -3.8% | $106,890 +15.3% |
Find assessor info on the county website
Neighborhood: 80124
Nearby schools
GreatSchools rating
- 6/10Eagle Ridge Elementary SchoolGrades: PK-6Distance: 1 mi
- 5/10Cresthill Middle SchoolGrades: 7-8Distance: 2.4 mi
- 9/10Highlands Ranch High SchoolGrades: 9-12Distance: 2.4 mi
Schools provided by the listing agent
- Elementary: Eagle Ridge
- Middle: Cresthill
- High: Highlands Ranch
- District: Douglas RE-1
Source: REcolorado. This data may not be complete. We recommend contacting the local school district to confirm school assignments for this home.
Get a cash offer in 3 minutes
Find out how much your home could sell for in as little as 3 minutes with a no-obligation cash offer.
Estimated market value
$1,647,800
Get a cash offer in 3 minutes
Find out how much your home could sell for in as little as 3 minutes with a no-obligation cash offer.
Estimated market value
$1,647,800


