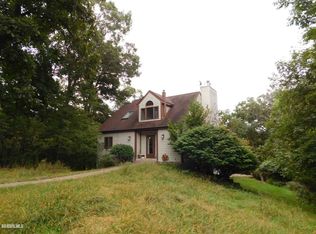Nestled among the trees of this magnificent full-canopy forest is an inviting 1730 sq ft rustic home with an updated kitchen in its great room, with soaring ceilings, and 16'x44' deck with views of the forested valley beyond. These 52+/- acres are home to a myriad of native plant and animal species which is the reason for the protective Conservation Easement (see copy on Associated Documents). Special features of this property include a large bunkhouse for overflow guests, a tiny A-frame, one-third interest in a nearby pond property, a propane generator for power back-up and an additional potential homesite excluded from the Conservation Easement which protects the majority of the virgin forest from future development. Taxes based on two Tax IDs.
This property is off market, which means it's not currently listed for sale or rent on Zillow. This may be different from what's available on other websites or public sources.
