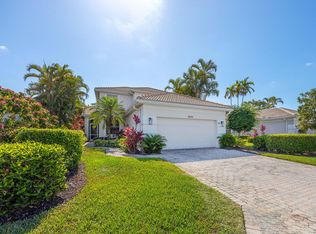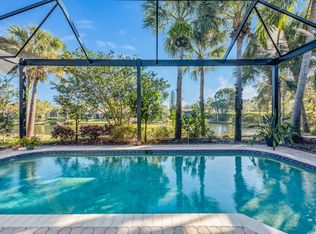Sold for $615,000
$615,000
8540 Pepper Tree Way, Naples, FL 34114
3beds
1,825sqft
Single Family Residence, Residential
Built in 1998
8,276.4 Square Feet Lot
$609,600 Zestimate®
$337/sqft
$6,016 Estimated rent
Home value
$609,600
$549,000 - $677,000
$6,016/mo
Zestimate® history
Loading...
Owner options
Explore your selling options
What's special
Dreaming of serene lake views, breathtaking sunrises and resort-style living? This beautifully furnished three-bedroom, two-bath home in Pepper Tree at Fiddler's Creek offers it all, including a split-bedroom layout for privacy and a no-see-um screened lanai framing tranquil water vistas. Ideally near the award-winning Club & Spa and gatehouse, this residence combines peaceful outdoor living with refined interior finishes in one of Naples' most prestigious communities. Quality built by Gulf Bay. The interior features diagonal tile flooring, volume ceilings, crown molding and modern ceiling fans throughout. The open kitchen is tastefully updated with white modern cabinetry, quartz countertops and backsplash, pantry, under-cabinet lighting, recessed lighting, a single-vessel undermount sink and stainless appliances, including a French-door refrigerator, range, microwave and Bosch dishwasher. A breakfast bar offers casual seating, while the adjacent dining area overlooks lush gardens through a large picture window and provides direct lanai access. Light and airy, the living room includes recessed lighting and glass sliders that open to the lanai, blending indoor and outdoor spaces. The primary suite is a tranquil retreat with lake views, double-door entry, white plantation shutters, lanai access, and custom walk-in closets with built-ins. The en-suite bath is beautifully updated and features a dual-sink quartz vanity, frameless glass walk-in shower with bench, soaking tub, privacy window and linen closet. The guest wing includes two bedrooms—one set up as a home office with built-in cabinetry and Murphy bed—plus an updated full bath with walk-in shower. The screened lanai is ideal for entertaining, offering tile flooring, an updated outdoor kitchen with stone backsplash, built-in barbecue and beverage refrigerator, counter space, and wide lake views. Additional features include storm shutters, painted garage floor, newer tankless water heater, washer and dryer, and wood-look LVT flooring in all bedrooms. A new tile roof under one year old adds value and peace of mind. There's even room to add a pool. Residents of Fiddler's Creek enjoy a world-class lifestyle with a resort-style Club & Spa featuring indoor and poolside dining, full fitness center with classes and trainers, resort pools, spa, hot tub, sauna, steam room, bocce, tennis, pickleball and year-round events. Optional memberships are available for The Tarpon Club (beach/marina) and The Creek Golf Course with a new clubhouse and renovated course. Nearby are everyday conveniences such as Publix, salon, urgent care, and a new health café/store—plus easy access to Marco Island, downtown Naples, shopping, dining and executive airport.
Zillow last checked: 8 hours ago
Listing updated: November 19, 2025 at 10:03am
Listed by:
Michelle Thomas 239-860-7176,
Premier Sotheby's International Realty
Bought with:
Jonnie Westerop, 3363829
Premiere Plus Realty Company
Source: Marco Multi List,MLS#: 2251171
Facts & features
Interior
Bedrooms & bathrooms
- Bedrooms: 3
- Bathrooms: 2
- Full bathrooms: 2
Primary bedroom
- Level: Main
- Area: 260 Square Feet
- Dimensions: 20 x 13
Bedroom 2
- Level: Main
- Area: 132 Square Feet
- Dimensions: 12 x 11
Bedroom 3
- Level: Main
- Area: 165 Square Feet
- Dimensions: 15 x 11
Dining room
- Level: Main
- Area: 110 Square Feet
- Dimensions: 11 x 10
Family room
- Level: Main
- Area: 260 Square Feet
- Dimensions: 20 x 13
Garage
- Level: Main
- Area: 400 Square Feet
- Dimensions: 20 x 20
Living room
- Level: Main
- Area: 340 Square Feet
- Dimensions: 20 x 17
Other
- Level: Main
- Area: 435 Square Feet
- Dimensions: 29 x 15
Heating
- Central
Cooling
- Ceiling Fan(s), Central Air
Appliances
- Included: Dishwasher, Disposal, Dryer, Microwave, Range, Refrigerator, Washer
- Laundry: Sink
Features
- Eat-in Kitchen, Built-in Features, Custom Closets, Pantry, Walk-In Closet(s), Breakfast Bar, Double Vanity
- Flooring: Carpet, Concrete, Tile
- Windows: Arched, Shutters, Sliding, Window Coverings
- Has fireplace: No
Interior area
- Total structure area: 2,173
- Total interior livable area: 1,825 sqft
Property
Parking
- Total spaces: 2
- Parking features: Attached
- Attached garage spaces: 2
Features
- Levels: One
- Stories: 1
- Patio & porch: Lanai
- Pool features: Association
- Spa features: Association
- Has view: Yes
- View description: Lake
- Has water view: Yes
- Water view: Lake
- Waterfront features: None
Lot
- Size: 8,276 sqft
- Dimensions: 54 x 140 x 64 x 146
- Features: Mid Street Location
Details
- Parcel number: 32431502420
Construction
Type & style
- Home type: SingleFamily
- Architectural style: Contemporary
- Property subtype: Single Family Residence, Residential
Materials
- Stucco
- Roof: Tile
Condition
- Resale
- Year built: 1998
Utilities & green energy
- Sewer: Sewer Central
- Water: Public
Community & neighborhood
Security
- Security features: Security Guard, Security Gate
Location
- Region: Naples
- Subdivision: Fiddler'S Creek Pepper Tree Village And Bent Creek Village
HOA & financial
HOA
- Has HOA: Yes
- HOA fee: $324 monthly
- Amenities included: Bike Path, Bocce, Clubhouse, Dining, Golf Course, Jogging Path, Marina, Pickleball, Playground, Pool, Sauna, Spa Services, Tennis Court(s), Spa/Hot Tub
Other
Other facts
- Listing agreement: Exclusive Right To Sell
- Listing terms: At Close,Buyer Obtain Mortgage,Cash
Price history
| Date | Event | Price |
|---|---|---|
| 11/19/2025 | Sold | $615,000-8.8%$337/sqft |
Source: | ||
| 10/23/2025 | Pending sale | $674,000$369/sqft |
Source: | ||
| 7/28/2025 | Price change | $674,000-3.6%$369/sqft |
Source: | ||
| 5/31/2025 | Price change | $699,000-6.2%$383/sqft |
Source: | ||
| 5/7/2025 | Listed for sale | $745,000+86.3%$408/sqft |
Source: | ||
Public tax history
| Year | Property taxes | Tax assessment |
|---|---|---|
| 2024 | $7,424 +26.6% | $493,437 +10% |
| 2023 | $5,865 +31.2% | $448,579 +10% |
| 2022 | $4,471 +54.6% | $407,799 +61% |
Find assessor info on the county website
Neighborhood: 34114
Nearby schools
GreatSchools rating
- 8/10Manatee Elementary SchoolGrades: PK-5Distance: 1.9 mi
- 7/10Manatee Middle SchoolGrades: 6-8Distance: 2 mi
- 5/10Lely High SchoolGrades: 9-12Distance: 5 mi
Get a cash offer in 3 minutes
Find out how much your home could sell for in as little as 3 minutes with a no-obligation cash offer.
Estimated market value$609,600
Get a cash offer in 3 minutes
Find out how much your home could sell for in as little as 3 minutes with a no-obligation cash offer.
Estimated market value
$609,600


