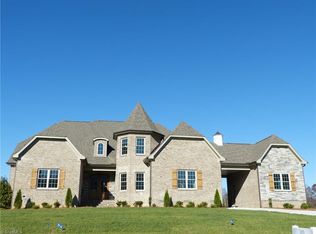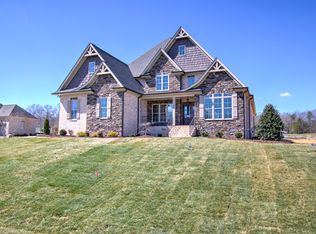Sold for $1,260,000
$1,260,000
8540 Linville Rd, Oak Ridge, NC 27310
3beds
4,466sqft
Stick/Site Built, Residential, Single Family Residence
Built in 2016
5.97 Acres Lot
$1,264,500 Zestimate®
$--/sqft
$4,446 Estimated rent
Home value
$1,264,500
$1.15M - $1.38M
$4,446/mo
Zestimate® history
Loading...
Owner options
Explore your selling options
What's special
Stunning Southern Living Showcase home, the Wyntuck floor plan offers a versatile living space perfect for casual get togethers or entertaining large gatherings!Nestled on nearly 6 acres, this 2016 custom home blends current design trends with the warmth of home.The oversized office with built-ins on the main level is ideal for two work-from-home careers or easily convert it into a bedroom.(4 BEDROOM SEPTIC). Horses allowed! Enjoy heated tile floors in the elegant primary bathroom!The kitchen will delight any cook with custom tile, walnut topped island, stainless appliances and farmhouse sink.Huge Laundry room with half bath will be the hub of the home for lots of projects!Great room has built-ins w/walnut tops, access to covered back porch and fire pit area.Upstairs find a bedroom w/ensuite bath, additional BR, full bath and an amazing movie theatre!Detached 4 car garage has an attic trolley for easy storage!
Zillow last checked: 8 hours ago
Listing updated: September 04, 2025 at 04:30pm
Listed by:
Michele Davis 336-413-9113,
Howard Hanna Allen Tate Oak Ridge - Highway 68 N
Bought with:
Todd Turner, 317858
All About You Realty Team
Source: Triad MLS,MLS#: 1171005 Originating MLS: Greensboro
Originating MLS: Greensboro
Facts & features
Interior
Bedrooms & bathrooms
- Bedrooms: 3
- Bathrooms: 5
- Full bathrooms: 3
- 1/2 bathrooms: 2
- Main level bathrooms: 3
Primary bedroom
- Level: Main
- Dimensions: 19 x 19
Bedroom 2
- Level: Upper
- Dimensions: 17 x 14
Bedroom 3
- Level: Upper
- Dimensions: 14 x 15
Bonus room
- Level: Upper
- Dimensions: 22 x 22.42
Breakfast
- Level: Main
- Dimensions: 15.42 x 11
Dining room
- Level: Main
- Dimensions: 13.42 x 14
Great room
- Level: Main
- Dimensions: 18.42 x 15
Kitchen
- Level: Main
- Dimensions: 13.42 x 14
Laundry
- Level: Main
- Dimensions: 14 x 13.42
Office
- Level: Main
- Dimensions: 19 x 15
Heating
- Forced Air, Multiple Systems, Electric, Natural Gas
Cooling
- Multi Units
Appliances
- Included: Microwave, Built-In Range, Gas Cooktop, Gas Water Heater
- Laundry: Main Level
Features
- Great Room, Built-in Features, Ceiling Fan(s), Soaking Tub, Kitchen Island, Separate Shower, Solid Surface Counter, Wet Bar
- Flooring: Carpet, Tile, Wood
- Basement: Crawl Space
- Attic: Pull Down Stairs,Walk-In
- Number of fireplaces: 1
- Fireplace features: Gas Log, Great Room
Interior area
- Total structure area: 4,466
- Total interior livable area: 4,466 sqft
- Finished area above ground: 4,466
Property
Parking
- Total spaces: 6
- Parking features: Driveway, Garage, Paved, Garage Door Opener, Attached, Detached, Garage Faces Side
- Attached garage spaces: 6
- Has uncovered spaces: Yes
Features
- Levels: One and One Half
- Stories: 1
- Patio & porch: Porch
- Exterior features: Balcony
- Pool features: None
- Fencing: Fenced
Lot
- Size: 5.97 Acres
- Features: Horses Allowed, Level, Partially Cleared, Not in Flood Zone, Flat
Details
- Parcel number: 0166652
- Zoning: RS-40
- Special conditions: Owner Sale
- Other equipment: Generator
- Horses can be raised: Yes
Construction
Type & style
- Home type: SingleFamily
- Architectural style: Cottage
- Property subtype: Stick/Site Built, Residential, Single Family Residence
Materials
- Cement Siding
Condition
- Year built: 2016
Utilities & green energy
- Sewer: Septic Tank
- Water: Public
Community & neighborhood
Location
- Region: Oak Ridge
- Subdivision: Linville Oaks
HOA & financial
HOA
- Has HOA: Yes
- HOA fee: $120 quarterly
Other
Other facts
- Listing agreement: Exclusive Right To Sell
- Listing terms: Cash,Conventional,FHA,VA Loan
Price history
| Date | Event | Price |
|---|---|---|
| 9/4/2025 | Sold | $1,260,000-8.7% |
Source: | ||
| 7/15/2025 | Pending sale | $1,379,999 |
Source: | ||
| 5/23/2025 | Price change | $1,379,999-1.4% |
Source: | ||
| 3/19/2025 | Price change | $1,399,999-6.7% |
Source: | ||
| 2/27/2025 | Listed for sale | $1,499,999+900% |
Source: | ||
Public tax history
| Year | Property taxes | Tax assessment |
|---|---|---|
| 2025 | $6,731 | $721,300 |
| 2024 | $6,731 +2.8% | $721,300 |
| 2023 | $6,551 | $721,300 |
Find assessor info on the county website
Neighborhood: 27310
Nearby schools
GreatSchools rating
- 10/10Oak Ridge Elementary SchoolGrades: PK-5Distance: 1.6 mi
- 8/10Northwest Guilford Middle SchoolGrades: 6-8Distance: 4.1 mi
- 9/10Northwest Guilford High SchoolGrades: 9-12Distance: 4 mi
Schools provided by the listing agent
- Elementary: Oak Ridge
- Middle: Northwest
- High: Northwest
Source: Triad MLS. This data may not be complete. We recommend contacting the local school district to confirm school assignments for this home.
Get a cash offer in 3 minutes
Find out how much your home could sell for in as little as 3 minutes with a no-obligation cash offer.
Estimated market value$1,264,500
Get a cash offer in 3 minutes
Find out how much your home could sell for in as little as 3 minutes with a no-obligation cash offer.
Estimated market value
$1,264,500

