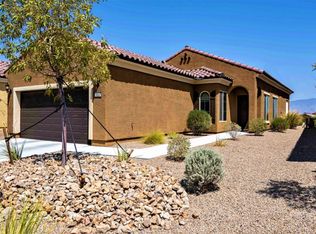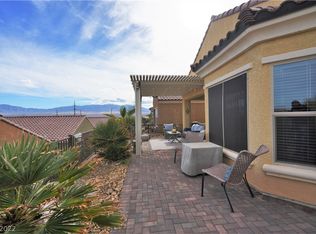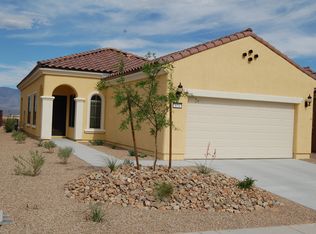"UPGRADE OVERLOAD".....Welcome to 854 Wranglers Ridge. Prepare to be impressed with the amazing choices in quality upgrades. Custom Brick Paver Driveway. Brick Paver entryway. Custom Designed Pergola over walkway to the front door. TILED THROUGHOUT THE ENTIRE HOME....stylish contemporary white porcelain tile floors make the rooms bright and light. Beautiful Granite Counters throughout the kitchen and bathrooms provide a soft - sublte - sleek tie in to the other colors that have been chosen throughout the home. Large - Stainless Steel Farm Sink in Kitchen with custom faucet. Stainless Steel Appliances make this kitchen pop. Custom additional can lighting in every room. Crown molding surrounds the living room. Living room and dining area look directly out to the backyard ...."the place you want to be". Master bedroom has bay windows that showcase the views of the mountains. Master Bathroom has custom desgined tiled walk-in shower along with granite counters. Guest bedroom has Murphy Bed that stays with the home. Covered back patio is beautifully designed with brick pavers. COME EXPERIENCE THE VIEWS. Don't wait 10 months to build. BUY TODAY !!!
This property is off market, which means it's not currently listed for sale or rent on Zillow. This may be different from what's available on other websites or public sources.



