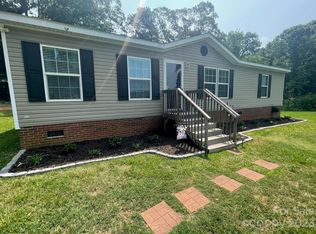Closed
$320,000
854 Wilmoth Rd, Clover, SC 29710
4beds
2,124sqft
Single Family Residence
Built in 1966
2.08 Acres Lot
$374,300 Zestimate®
$151/sqft
$1,956 Estimated rent
Home value
$374,300
$344,000 - $404,000
$1,956/mo
Zestimate® history
Loading...
Owner options
Explore your selling options
What's special
Nice, Brick, Ranch style home located on 2.075+/- Acres with 4 Bedrooms, 2 Bathrooms and attached 2 car carport. This home has approximately 2124 heated square feet. Split Bedroom Plan. Formal Living Room and Dining Room. Bamboo Flooring In Entry, Dining Room, Living Room, Kitchen, Den, Hallway and 2 Bedrooms. Kitchen features Electric Range/Oven, Dishwasher, Microwave and Breakfast Bar. Hall bathroom features a floor level type shower and roll under sink. Detached 24' x 44' workshop and an additional Storage Building. If you are looking for a property that is not in a subdivision and does not have an HOA then this may be the home to consider.
Zillow last checked: 8 hours ago
Listing updated: February 16, 2024 at 02:22pm
Listing Provided by:
Bryan Killian bkillian@piedmontcarolinas.com,
Piedmont Carolinas Realty, Inc.
Bought with:
Erin Watson
Keller Williams Connected
Source: Canopy MLS as distributed by MLS GRID,MLS#: 4042272
Facts & features
Interior
Bedrooms & bathrooms
- Bedrooms: 4
- Bathrooms: 2
- Full bathrooms: 2
- Main level bedrooms: 4
Primary bedroom
- Features: Ceiling Fan(s)
- Level: Main
Primary bedroom
- Level: Main
Bedroom s
- Level: Main
Bedroom s
- Level: Main
Bedroom s
- Features: Ceiling Fan(s)
- Level: Main
Bedroom s
- Level: Main
Bedroom s
- Level: Main
Bedroom s
- Level: Main
Bathroom full
- Level: Main
Bathroom full
- Level: Main
Bathroom full
- Level: Main
Bathroom full
- Level: Main
Den
- Level: Main
Den
- Level: Main
Dining room
- Level: Main
Dining room
- Level: Main
Kitchen
- Level: Main
Kitchen
- Level: Main
Laundry
- Level: Main
Laundry
- Level: Main
Living room
- Level: Main
Living room
- Level: Main
Sunroom
- Level: Main
Sunroom
- Level: Main
Heating
- Heat Pump
Cooling
- Heat Pump
Appliances
- Included: Dishwasher, Dryer, Electric Range, Microwave, Washer
- Laundry: Electric Dryer Hookup, Main Level, Washer Hookup
Features
- Breakfast Bar
- Flooring: Bamboo, Carpet, Vinyl
- Windows: Insulated Windows
- Has basement: No
- Fireplace features: Den, Wood Burning Stove
Interior area
- Total structure area: 2,124
- Total interior livable area: 2,124 sqft
- Finished area above ground: 2,124
- Finished area below ground: 0
Property
Parking
- Total spaces: 2
- Parking features: Attached Carport, Driveway
- Carport spaces: 2
- Has uncovered spaces: Yes
Accessibility
- Accessibility features: Roll-In Shower, Bath Roll-Under Sink, Ramp(s)-Main Level
Features
- Levels: One
- Stories: 1
Lot
- Size: 2.08 Acres
- Dimensions: 212 x 434 x 2295 x 333
- Features: Sloped
Details
- Additional structures: Outbuilding, Workshop
- Parcel number: 2630000017
- Zoning: RUD
- Special conditions: Standard
Construction
Type & style
- Home type: SingleFamily
- Architectural style: Ranch
- Property subtype: Single Family Residence
Materials
- Brick Full
- Foundation: Crawl Space
- Roof: Shingle
Condition
- New construction: No
- Year built: 1966
Utilities & green energy
- Sewer: Private Sewer
- Water: Well
- Utilities for property: Electricity Connected
Community & neighborhood
Security
- Security features: Smoke Detector(s)
Location
- Region: Clover
- Subdivision: None
Other
Other facts
- Listing terms: Cash,Conventional
- Road surface type: Gravel, Paved
Price history
| Date | Event | Price |
|---|---|---|
| 2/9/2024 | Sold | $320,000-5.9%$151/sqft |
Source: | ||
| 12/8/2023 | Price change | $339,900-2.9%$160/sqft |
Source: | ||
| 11/1/2023 | Price change | $349,900-2.8%$165/sqft |
Source: | ||
| 9/8/2023 | Listed for sale | $359,900$169/sqft |
Source: | ||
Public tax history
| Year | Property taxes | Tax assessment |
|---|---|---|
| 2025 | -- | $12,276 +82.8% |
| 2024 | $870 +38.6% | $6,716 |
| 2023 | $628 +23.7% | $6,716 |
Find assessor info on the county website
Neighborhood: 29710
Nearby schools
GreatSchools rating
- 6/10Bethany Elementary SchoolGrades: PK-5Distance: 0.9 mi
- 5/10Clover Middle SchoolGrades: 6-8Distance: 3 mi
- 9/10Clover High SchoolGrades: 9-12Distance: 6.2 mi
Schools provided by the listing agent
- Elementary: Bethany
- Middle: Clover
- High: Clover
Source: Canopy MLS as distributed by MLS GRID. This data may not be complete. We recommend contacting the local school district to confirm school assignments for this home.
Get a cash offer in 3 minutes
Find out how much your home could sell for in as little as 3 minutes with a no-obligation cash offer.
Estimated market value
$374,300
Get a cash offer in 3 minutes
Find out how much your home could sell for in as little as 3 minutes with a no-obligation cash offer.
Estimated market value
$374,300
