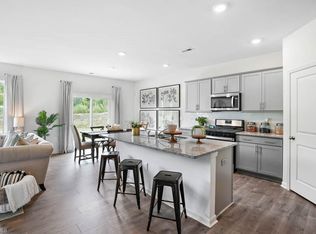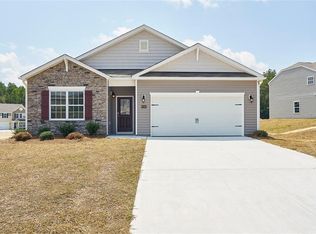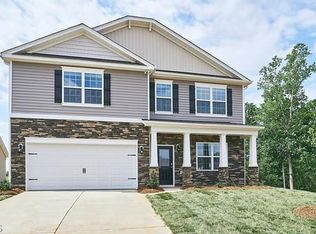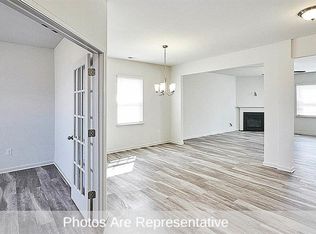Sold for $347,000
$347,000
854 Tobacco Rd, Lexington, NC 27295
4beds
2,164sqft
Stick/Site Built, Residential, Single Family Residence
Built in 2024
0.11 Acres Lot
$360,900 Zestimate®
$--/sqft
$2,242 Estimated rent
Home value
$360,900
$296,000 - $440,000
$2,242/mo
Zestimate® history
Loading...
Owner options
Explore your selling options
What's special
Beautiful and quiet community with plenty of green space, neighborhood pool currently under construction, and two fishing ponds for homeowner use!! The Penwell plan features 4 bedrooms, 2.5 bathrooms with a flex space/optional study that can be used as an office or sitting area as well as a spacious open loft upstairs. The kitchen features granite counter tops, ceramic tile backsplash, stainless steel appliances, and cane sugar cabinets, and a very large pantry. Durable RevWood Flooring is located throughout the main areas in the home that offer elegance and extreme durability. Upstairs you will find a large primary bedroom! The primary bath offers dual sinks, large shower, and a walk-in closet! Home comes equipped with Smart Home Technology!
Zillow last checked: 8 hours ago
Listing updated: April 01, 2025 at 12:58pm
Listed by:
Elizabeth Ward 336-649-4344,
DR Horton
Bought with:
Lucky Singh
Iron Hand Realty
Source: Triad MLS,MLS#: 1141905 Originating MLS: Greensboro
Originating MLS: Greensboro
Facts & features
Interior
Bedrooms & bathrooms
- Bedrooms: 4
- Bathrooms: 3
- Full bathrooms: 2
- 1/2 bathrooms: 1
- Main level bathrooms: 1
Primary bedroom
- Level: Second
- Dimensions: 15.33 x 17
Bedroom 2
- Level: Second
- Dimensions: 13.17 x 14
Bedroom 3
- Level: Second
- Dimensions: 12.42 x 13.25
Bedroom 4
- Level: Second
- Dimensions: 12 x 10.33
Breakfast
- Level: Main
Great room
- Level: Main
- Dimensions: 24 x 13.25
Kitchen
- Level: Main
Laundry
- Level: Second
Office
- Level: Main
- Dimensions: 11.08 x 12
Heating
- Forced Air, Natural Gas
Cooling
- Central Air
Appliances
- Included: Microwave, Dishwasher, Disposal, Gas Cooktop, Free-Standing Range, Electric Water Heater
- Laundry: Dryer Connection, Laundry Room, Washer Hookup
Features
- Great Room, Ceiling Fan(s), Dead Bolt(s), Kitchen Island, Pantry, Separate Shower, Solid Surface Counter
- Flooring: Carpet, Laminate, Vinyl
- Windows: Insulated Windows
- Has basement: No
- Attic: Access Only,Partially Floored,Pull Down Stairs
- Number of fireplaces: 1
- Fireplace features: Gas Log, Great Room
Interior area
- Total structure area: 2,164
- Total interior livable area: 2,164 sqft
- Finished area above ground: 2,164
Property
Parking
- Total spaces: 2
- Parking features: Driveway, Garage, Garage Door Opener, Attached, Garage Faces Front
- Attached garage spaces: 2
- Has uncovered spaces: Yes
Features
- Levels: Two
- Stories: 2
- Patio & porch: Porch
- Exterior features: Garden
- Pool features: Community
Lot
- Size: 0.11 Acres
- Features: Cleared, Corner Lot, Partially Wooded, Subdivided, Not in Flood Zone, Subdivision
- Residential vegetation: Partially Wooded
Details
- Parcel number: 03006N0000127
- Zoning: RS
- Special conditions: Owner Sale
Construction
Type & style
- Home type: SingleFamily
- Property subtype: Stick/Site Built, Residential, Single Family Residence
Materials
- Stone, Vinyl Siding
- Foundation: Slab
Condition
- New Construction
- New construction: Yes
- Year built: 2024
Utilities & green energy
- Sewer: Public Sewer
- Water: Public
Community & neighborhood
Security
- Security features: Security Lights, Security System, Carbon Monoxide Detector(s), Smoke Detector(s)
Location
- Region: Lexington
- Subdivision: Bryson Park
HOA & financial
HOA
- Has HOA: Yes
- HOA fee: $45 monthly
Other
Other facts
- Listing agreement: Exclusive Right To Sell
- Listing terms: Cash,Conventional,FHA,NC Housing,USDA Loan,VA Loan
Price history
| Date | Event | Price |
|---|---|---|
| 3/31/2025 | Sold | $347,000-3.3% |
Source: | ||
| 2/10/2025 | Pending sale | $359,000 |
Source: | ||
| 1/20/2025 | Price change | $359,000-2.4% |
Source: | ||
| 1/2/2025 | Price change | $368,000+0.8% |
Source: | ||
| 10/11/2024 | Pending sale | $365,000 |
Source: | ||
Public tax history
| Year | Property taxes | Tax assessment |
|---|---|---|
| 2025 | $330 +3.1% | $258,840 +417.7% |
| 2024 | $320 | $50,000 |
| 2023 | $320 | $50,000 |
Find assessor info on the county website
Neighborhood: 27295
Nearby schools
GreatSchools rating
- 6/10Friedberg ElementaryGrades: PK-5Distance: 1.8 mi
- 5/10Oak Grove Middle SchoolGrades: 6-8Distance: 6.4 mi
- 6/10Oak Grove HighGrades: 9-12Distance: 6.5 mi
Schools provided by the listing agent
- Elementary: Friedberg
- Middle: Oak Grove
- High: Oak Grove
Source: Triad MLS. This data may not be complete. We recommend contacting the local school district to confirm school assignments for this home.
Get a cash offer in 3 minutes
Find out how much your home could sell for in as little as 3 minutes with a no-obligation cash offer.
Estimated market value$360,900
Get a cash offer in 3 minutes
Find out how much your home could sell for in as little as 3 minutes with a no-obligation cash offer.
Estimated market value
$360,900



