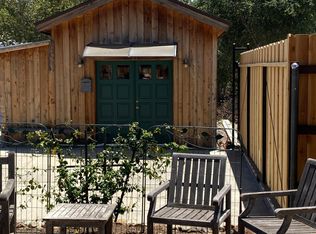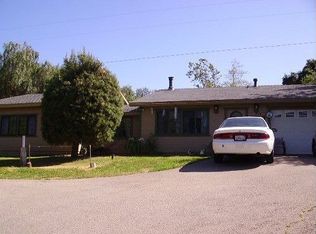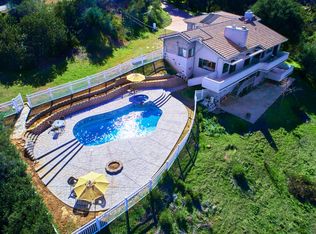Tastefully remodeled 1972 sq. ft. manufactured home plus 1039 sq. ft. guest house on 5+ acres in the Alpine foothills. The property enjoys stunning unobstructed panoramic views to the northeast and northwest. The newly remodeled main house has has an open floor plan with vaulted ceilings, fireplace, carpet in the bedrooms and LVT floors throughout the rest of the home. The cozy breakfast nook has five oversized windows to enjoy your view. Double archways lead to the newly remodeled kitchen with custom cabinets and top line stainless steel appliances. The master bedroom has generous closet space and a master retreat. The attached guest house (fully permitted) was added in 2008. It has a private entry, small yard, dedicated HVAC system, water heater, and meter for propane usage. The layout is roomy and cozy at the same time! There’s a 1/2 bath for guests and a full bath in the master bedroom with a full size, front load, stacked washer and dryer set. The master bedroom is HUGE - and has an additional 9’x10’ master retreat. Extra large kitchen windows and a sliding door reveal breathtaking views. The original build had double French doors leading to the main house. The doorway has been walled off but can be easily reopened for multigenerational families. The property has it's own well and water treatment system, new 6.5 kw owned solar system, and three Tesla Power Walls for backup power. The property extends to Chocolate Canyon Creek, which flows year round. There room for your boat, RV, and horses. This property is perfect for entertaining or just relaxing with family and friends while taking in the amazing sunset view.
This property is off market, which means it's not currently listed for sale or rent on Zillow. This may be different from what's available on other websites or public sources.


