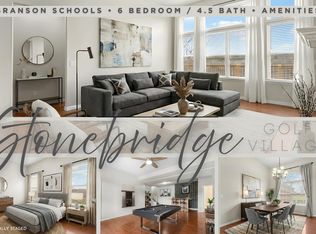Looking fresh out of a designer magazine, this tastefully updated, contemporary farmhouse style home is neat, clean, and move-in ready to go. Located inside Branson School District, this home offers lots of great custom features plus plenty of fun for all, including a movie theater, wet bar and arcade room! Enjoy time outdoors overlooking a private swimming pool and scenic Ozark Mountains all while conveniently close to the warm waters of Table Rock Lake. Stonebridge Village is a gated, master planned community, featuring fantastic amenities such as clubhouse, restaurant, Ledgestone Golf Course, swimming pools, fitness room, tennis courts, playground, walking trails, and more. Ideal for vacation use or full-time living in Southwest Missouri. Come play where you stay!
This property is off market, which means it's not currently listed for sale or rent on Zillow. This may be different from what's available on other websites or public sources.
