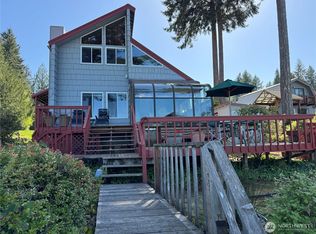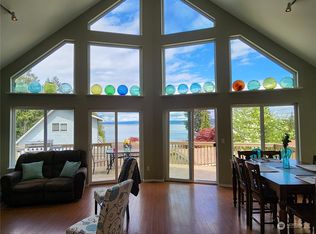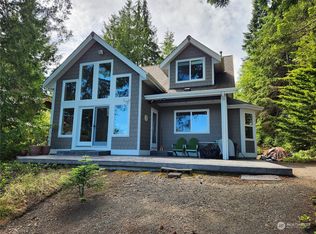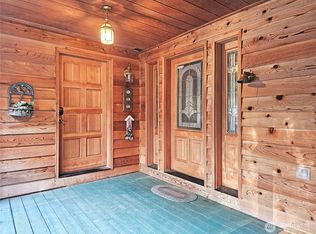Sold
Listed by:
Cam S. Ho,
Next Horizon Realty
Bought with: Keller Williams West Sound
$720,000
854 Rhododendron Lane, Brinnon, WA 98320
2beds
1,086sqft
Single Family Residence
Built in 1977
9,648.54 Square Feet Lot
$681,100 Zestimate®
$663/sqft
$1,910 Estimated rent
Home value
$681,100
$606,000 - $763,000
$1,910/mo
Zestimate® history
Loading...
Owner options
Explore your selling options
What's special
Enjoy breathtaking sunrises, majestic views of Mt. Baker, and the tranquil movement of boats in Pleasant Harbor Marina from the open living area, kitchen, and nook—each space enhanced by vaulted ceilings and rich knotty pine tongue-and-groove accents. Designed for comfortable year-round living or as a peaceful retreat (no short term vacation rental allowed), this charming 2-bedroom, 1.75-bath home also features an office/den and a double-car attached garage with convenient access to a utility/mudroom. With new hardwood floors, newer appliances, and a newer washer and dryer, this home seamlessly blends modern comfort with rustic warmth. A used brick fireplace with a wood-burning stove adds to the cozy ambiance, perfect for cooler evenings.
Zillow last checked: 8 hours ago
Listing updated: August 23, 2025 at 04:01am
Listed by:
Cam S. Ho,
Next Horizon Realty
Bought with:
Toni White, 25000075
Keller Williams West Sound
Source: NWMLS,MLS#: 2345285
Facts & features
Interior
Bedrooms & bathrooms
- Bedrooms: 2
- Bathrooms: 2
- Full bathrooms: 1
- 3/4 bathrooms: 1
- Main level bathrooms: 2
- Main level bedrooms: 2
Bedroom
- Level: Main
Bedroom
- Level: Main
Bathroom full
- Level: Main
Bathroom three quarter
- Level: Main
Den office
- Level: Main
Dining room
- Level: Main
Entry hall
- Level: Main
Kitchen without eating space
- Level: Main
Living room
- Level: Main
Utility room
- Level: Garage
Heating
- Fireplace, Radiant, Electric
Cooling
- Radiant
Appliances
- Included: Dishwasher(s), Dryer(s), Refrigerator(s), Stove(s)/Range(s), Washer(s)
Features
- Ceiling Fan(s)
- Flooring: Vinyl Plank
- Doors: French Doors
- Windows: Double Pane/Storm Window
- Basement: None
- Number of fireplaces: 1
- Fireplace features: Wood Burning, Main Level: 1, Fireplace
Interior area
- Total structure area: 1,086
- Total interior livable area: 1,086 sqft
Property
Parking
- Total spaces: 2
- Parking features: Attached Garage
- Attached garage spaces: 2
Features
- Levels: One
- Stories: 1
- Entry location: Main
- Patio & porch: Ceiling Fan(s), Double Pane/Storm Window, Fireplace, Fireplace (Primary Bedroom), French Doors, Vaulted Ceiling(s)
- Has view: Yes
- View description: Bay, Canal
- Has water view: Yes
- Water view: Bay,Canal
- Waterfront features: Medium Bank
- Frontage length: Waterfront Ft: 60
Lot
- Size: 9,648 sqft
- Features: Dead End Street
- Topography: Level,Partial Slope,Terraces
Details
- Parcel number: 988500018
- Zoning description: Jurisdiction: County
- Special conditions: Standard
Construction
Type & style
- Home type: SingleFamily
- Property subtype: Single Family Residence
Materials
- Wood Siding
- Foundation: Poured Concrete
- Roof: Composition
Condition
- Year built: 1977
- Major remodel year: 1977
Utilities & green energy
- Electric: Company: Mason County PUD 1
- Sewer: Septic Tank, Company: N/A
- Water: Community, Company: Pleasant Tides
- Utilities for property: None, Several
Community & neighborhood
Community
- Community features: CCRs
Location
- Region: Brinnon
- Subdivision: Pleasant Tides
HOA & financial
HOA
- HOA fee: $375 annually
- Association phone: 360-485-6464
Other
Other facts
- Listing terms: Cash Out,Conventional,FHA,VA Loan
- Cumulative days on market: 99 days
Price history
| Date | Event | Price |
|---|---|---|
| 7/23/2025 | Sold | $720,000-1.4%$663/sqft |
Source: | ||
| 6/27/2025 | Pending sale | $729,900$672/sqft |
Source: | ||
| 5/2/2025 | Price change | $729,900-2.7%$672/sqft |
Source: | ||
| 3/20/2025 | Listed for sale | $749,900+21%$691/sqft |
Source: | ||
| 9/21/2022 | Sold | $620,000-3.9%$571/sqft |
Source: | ||
Public tax history
| Year | Property taxes | Tax assessment |
|---|---|---|
| 2024 | $4,317 +3.5% | $542,862 +5.7% |
| 2023 | $4,169 +14.6% | $513,509 +8.8% |
| 2022 | $3,637 +571.1% | $472,054 +32.9% |
Find assessor info on the county website
Neighborhood: 98320
Nearby schools
GreatSchools rating
- 9/10Brinnon Elementary SchoolGrades: K-8Distance: 2.3 mi
Schools provided by the listing agent
- Elementary: Brinnon K-8
- Middle: Brinnon K-8
Source: NWMLS. This data may not be complete. We recommend contacting the local school district to confirm school assignments for this home.
Get a cash offer in 3 minutes
Find out how much your home could sell for in as little as 3 minutes with a no-obligation cash offer.
Estimated market value$681,100
Get a cash offer in 3 minutes
Find out how much your home could sell for in as little as 3 minutes with a no-obligation cash offer.
Estimated market value
$681,100



