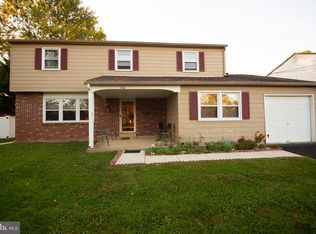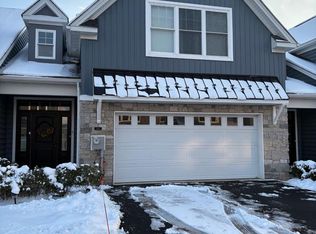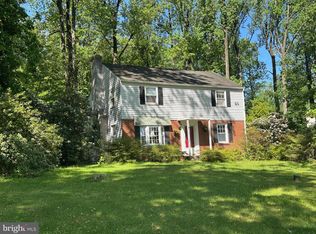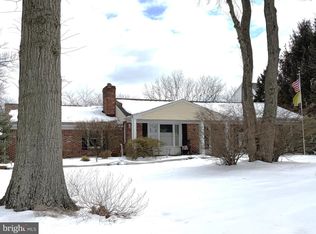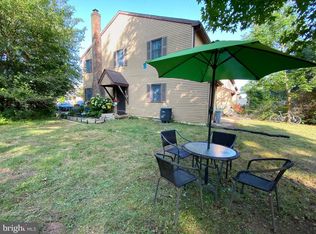Welcome Home! Beautifully updated 4-bedroom, 2.1-bath Colonial in the heart of a desirable neighborhood. Bright and spacious with a classic layout, featuring a sun-filled living room with bay window, formal dining room, and an updated eat-in kitchen with newer appliances, breakfast bar, and modern flooring. The expanded family room showcases a stunning floor-to-ceiling whitewashed stone fireplace with gas insert. A main-floor office, convenient utility room, and powder room add functionality. Upstairs offers a remodeled primary bedroom with a bath, walk-in closet, three additional generous bedrooms, and updated hall bath. Fresh paint, neutral finishes, hardwood floors, and abundant storage throughout. Enjoy a fully fenced backyard with above-ground pool, deck, two additional decks off the family room, and beautiful low-maintenance landscaping. One-car garage and close to shopping, dining, transportation, and Blue Ribbon Schools. Move-in ready and a must see!
For sale
$620,000
854 Phillips Rd, Warminster, PA 18974
4beds
2,380sqft
Est.:
Single Family Residence
Built in 1969
10,780 Square Feet Lot
$608,600 Zestimate®
$261/sqft
$-- HOA
What's special
One-car garageAbove-ground poolClassic layoutModern flooringFully fenced backyardFresh paintExpanded family room
- 5 days |
- 2,891 |
- 104 |
Likely to sell faster than
Zillow last checked: 8 hours ago
Listing updated: February 19, 2026 at 06:33am
Listed by:
Ledion Zurbo 267-515-9401,
Homestarr Realty 2153555565
Source: Bright MLS,MLS#: PABU2114276
Tour with a local agent
Facts & features
Interior
Bedrooms & bathrooms
- Bedrooms: 4
- Bathrooms: 3
- Full bathrooms: 2
- 1/2 bathrooms: 1
- Main level bathrooms: 1
Rooms
- Room types: Living Room, Dining Room, Primary Bedroom, Bedroom 2, Bedroom 3, Kitchen, Family Room, Bedroom 1, Other, Attic
Primary bedroom
- Level: Upper
- Area: 228 Square Feet
- Dimensions: 12 X 19
Primary bedroom
- Level: Unspecified
Bedroom 1
- Level: Upper
- Area: 180 Square Feet
- Dimensions: 15 X 12
Bedroom 2
- Level: Upper
- Area: 168 Square Feet
- Dimensions: 14 X 12
Bedroom 3
- Level: Upper
- Area: 121 Square Feet
- Dimensions: 11 X 11
Other
- Features: Attic - Pull-Down Stairs
- Level: Unspecified
Dining room
- Level: Main
- Area: 132 Square Feet
- Dimensions: 11 X 12
Family room
- Level: Main
- Area: 286 Square Feet
- Dimensions: 13 X 22
Kitchen
- Features: Kitchen - Gas Cooking
- Level: Main
- Area: 192 Square Feet
- Dimensions: 12 X 16
Living room
- Level: Main
- Area: 252 Square Feet
- Dimensions: 14 X 18
Other
- Description: OFFICE
- Level: Main
- Area: 132 Square Feet
- Dimensions: 12 X 11
Heating
- Central, Natural Gas
Cooling
- Central Air, Natural Gas
Appliances
- Included: Disposal, Gas Water Heater
- Laundry: Upper Level
Features
- Ceiling Fan(s), Attic/House Fan, Bathroom - Stall Shower, Eat-in Kitchen
- Flooring: Wood, Carpet
- Windows: Bay/Bow
- Has basement: No
- Number of fireplaces: 1
- Fireplace features: Brick
Interior area
- Total structure area: 2,380
- Total interior livable area: 2,380 sqft
- Finished area above ground: 2,380
- Finished area below ground: 0
Property
Parking
- Parking features: Other
Accessibility
- Accessibility features: None
Features
- Levels: Two
- Stories: 2
- Patio & porch: Deck
- Has private pool: Yes
- Pool features: Private
Lot
- Size: 10,780 Square Feet
- Dimensions: 77.00 x 140.00
Details
- Additional structures: Above Grade, Below Grade
- Parcel number: 49017157
- Zoning: R2
- Special conditions: Standard
Construction
Type & style
- Home type: SingleFamily
- Architectural style: Traditional
- Property subtype: Single Family Residence
Materials
- Vinyl Siding
- Foundation: Other
Condition
- New construction: No
- Year built: 1969
Utilities & green energy
- Sewer: Public Sewer
- Water: Public
Community & HOA
Community
- Subdivision: Glen View Park
HOA
- Has HOA: No
Location
- Region: Warminster
- Municipality: WARMINSTER TWP
Financial & listing details
- Price per square foot: $261/sqft
- Tax assessed value: $28,800
- Annual tax amount: $6,276
- Date on market: 2/18/2026
- Listing agreement: Exclusive Right To Sell
- Listing terms: Conventional,Cash,FHA
- Inclusions: Refrigerator, Dishwasher, Oven, Washer / Dryer
- Ownership: Fee Simple
Estimated market value
$608,600
$578,000 - $639,000
$3,568/mo
Price history
Price history
| Date | Event | Price |
|---|---|---|
| 2/18/2026 | Listed for sale | $620,000+82.4%$261/sqft |
Source: | ||
| 10/30/2018 | Sold | $340,000+1.5%$143/sqft |
Source: Public Record Report a problem | ||
| 9/1/2018 | Price change | $335,000-1.5%$141/sqft |
Source: KW Real Estate-Doylestown #1002001188 Report a problem | ||
| 8/17/2018 | Price change | $340,000+1.5%$143/sqft |
Source: KW Real Estate-Doylestown #1002001188 Report a problem | ||
| 7/28/2018 | Price change | $335,000-4.3%$141/sqft |
Source: KW Real Estate-Doylestown #1002001188 Report a problem | ||
| 7/20/2018 | Price change | $349,900-2.8%$147/sqft |
Source: KW Real Estate-Doylestown #1002001188 Report a problem | ||
| 7/7/2018 | Listed for sale | $359,900+85.6%$151/sqft |
Source: KW Real Estate-Doylestown #1002001188 Report a problem | ||
| 7/10/2000 | Sold | $193,900$81/sqft |
Source: Public Record Report a problem | ||
Public tax history
Public tax history
| Year | Property taxes | Tax assessment |
|---|---|---|
| 2025 | $6,276 | $28,800 |
| 2024 | $6,276 +6.5% | $28,800 |
| 2023 | $5,892 +2.2% | $28,800 |
| 2022 | $5,766 +2.4% | $28,800 |
| 2021 | $5,631 +1.4% | $28,800 |
| 2020 | $5,552 +8.2% | $28,800 |
| 2018 | $5,132 +3% | $28,800 |
| 2017 | $4,981 | $28,800 |
| 2016 | $4,981 +2.4% | $28,800 |
| 2015 | $4,864 | $28,800 |
| 2014 | $4,864 | $28,800 |
| 2013 | -- | $28,800 |
| 2012 | -- | $28,800 |
| 2011 | -- | $28,800 |
| 2010 | -- | $28,800 |
| 2009 | -- | $28,800 |
| 2008 | -- | $28,800 |
| 2007 | -- | $28,800 |
| 2006 | -- | $28,800 |
| 2005 | -- | $28,800 +300% |
| 2004 | -- | $7,200 |
| 2003 | -- | $7,200 |
| 2002 | -- | $7,200 |
| 2000 | -- | $7,200 |
Find assessor info on the county website
BuyAbility℠ payment
Est. payment
$3,492/mo
Principal & interest
$2898
Property taxes
$594
Climate risks
Neighborhood: 18974
Nearby schools
GreatSchools rating
- 5/10Mcdonald El SchoolGrades: K-5Distance: 1.9 mi
- 7/10Log College Middle SchoolGrades: 6-8Distance: 1.1 mi
- 6/10William Tennent High SchoolGrades: 9-12Distance: 2.2 mi
Schools provided by the listing agent
- Middle: Log College
- High: William Tennent
- District: Centennial
Source: Bright MLS. This data may not be complete. We recommend contacting the local school district to confirm school assignments for this home.
