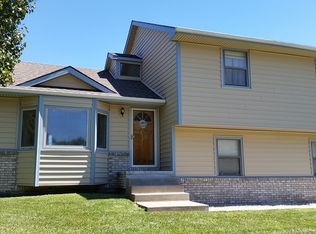Sold
Price Unknown
854 N Meadow Rd, Valley Center, KS 67147
3beds
1,828sqft
Single Family Onsite Built
Built in 1996
9,583.2 Square Feet Lot
$262,100 Zestimate®
$--/sqft
$1,727 Estimated rent
Home value
$262,100
$249,000 - $275,000
$1,727/mo
Zestimate® history
Loading...
Owner options
Explore your selling options
What's special
New features and charm have been added to this gem of a home. Fireplace refaced and gas insert added. Fresh, modern, paint throughout. The master bedroom closet doors have been upgraded as has the main floor lighting. Both bathrooms have been remodeled. Updated kitchen appliances, counters, tile, sink and faucet, all on a fresh canvas of white and teal. On the exterior you will find a new shed and exterior doors as well. Entertaining at it's best with the upper deck, lower patio and lush yard with a sprinkler system. This home plan allowed for a 4th bedroom which is currently open to the family room. A solid wall and proper closet could easily be added to establish a full 4th bedroom. The kitchen does show with an island but this is not a permanent fixture. Also, the deck shows with screens but the top is not secured from bugs (or moths!). Don't miss out and schedule your showing asap!
Zillow last checked: 8 hours ago
Listing updated: August 08, 2023 at 03:58pm
Listed by:
Theresa Schultz 800-268-8117,
EXP Realty, LLC
Source: SCKMLS,MLS#: 625419
Facts & features
Interior
Bedrooms & bathrooms
- Bedrooms: 3
- Bathrooms: 2
- Full bathrooms: 2
Primary bedroom
- Description: Carpet
- Level: Upper
- Area: 168.75
- Dimensions: 12.5x13.5
Bedroom
- Description: Carpet
- Level: Main
- Area: 150
- Dimensions: 10x15
Bedroom
- Description: Carpet
- Level: Lower
- Area: 130
- Dimensions: 10x13
Family room
- Description: Carpet
- Level: Lower
- Area: 240
- Dimensions: 12x20
Kitchen
- Description: Wood
- Level: Upper
- Area: 168
- Dimensions: 12x14
Living room
- Description: Wood
- Level: Upper
- Area: 256
- Dimensions: 16x16
Recreation room
- Description: Carpet
- Level: Lower
- Area: 117
- Dimensions: 9x13
Heating
- Forced Air, Natural Gas
Cooling
- Central Air, Electric
Appliances
- Included: Dishwasher, Disposal, Refrigerator, Range
- Laundry: Lower Level, Laundry Room
Features
- Ceiling Fan(s), Vaulted Ceiling(s)
- Windows: Window Coverings-Part, Storm Window(s)
- Basement: Finished
- Number of fireplaces: 1
- Fireplace features: One, Gas, Insert
Interior area
- Total interior livable area: 1,828 sqft
- Finished area above ground: 1,004
- Finished area below ground: 824
Property
Parking
- Total spaces: 2
- Parking features: Attached
- Garage spaces: 2
Features
- Levels: Bi-Level
- Patio & porch: Deck
- Exterior features: Guttering - ALL, Irrigation Pump, Irrigation Well, Sprinkler System
Lot
- Size: 9,583 sqft
- Features: Standard
Details
- Additional structures: Storage
- Parcel number: 00316842
Construction
Type & style
- Home type: SingleFamily
- Architectural style: Contemporary
- Property subtype: Single Family Onsite Built
Materials
- Frame
- Foundation: Full, View Out
- Roof: Composition
Condition
- Year built: 1996
Utilities & green energy
- Gas: Natural Gas Available
- Water: Private
- Utilities for property: Sewer Available, Natural Gas Available, Public
Community & neighborhood
Location
- Region: Valley Center
- Subdivision: VALLEY MEADOWS
HOA & financial
HOA
- Has HOA: No
Other
Other facts
- Ownership: Individual
- Road surface type: Paved
Price history
Price history is unavailable.
Public tax history
| Year | Property taxes | Tax assessment |
|---|---|---|
| 2024 | $3,616 +16.3% | $25,185 +18.9% |
| 2023 | $3,110 | $21,189 |
| 2022 | -- | -- |
Find assessor info on the county website
Neighborhood: 67147
Nearby schools
GreatSchools rating
- 7/10Wheatland Elementary SchoolGrades: K-3Distance: 0.1 mi
- 6/10Valley Center Middle SchoolGrades: 6-8Distance: 0.5 mi
- 7/10Valley Center HighGrades: 9-12Distance: 1 mi
Schools provided by the listing agent
- Elementary: Wheatland
- Middle: Valley Center
- High: Valley Center
Source: SCKMLS. This data may not be complete. We recommend contacting the local school district to confirm school assignments for this home.
