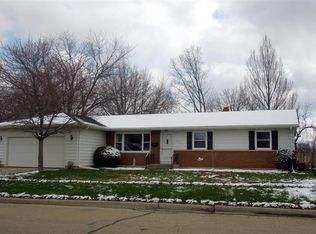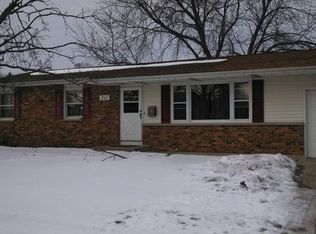Closed
$370,000
854 Meadow Ln, Sycamore, IL 60178
4beds
2,380sqft
Single Family Residence
Built in 1973
10,264 Square Feet Lot
$381,000 Zestimate®
$155/sqft
$2,428 Estimated rent
Home value
$381,000
$297,000 - $488,000
$2,428/mo
Zestimate® history
Loading...
Owner options
Explore your selling options
What's special
This beautifully maintained all-brick ranch offers 4 bedrooms and 3 full bathrooms, including a finished basement-perfect for guests, a home office, or an in-law suite. The main level features a spacious living room with gleaming hardwood floors and a stunning bay window that fills the space with natural light. The kitchen is bright and inviting with crisp white cabinetry and sleek stainless steel and black appliances, opening into a generous dining area with sliding glass doors that lead to a private backyard oasis. The primary bedroom includes hardwood flooring and an en-suite bath with a custom, floor-to-ceiling tiled shower. Two additional bedrooms with hardwood floors complete the main level. The finished basement provides excellent additional living space with a fourth bedroom, a large family room, a dedicated office area, a full bathroom, a laundry room, and a sizable storage/workshop area equipped with built-in shelving. Recent updates include modern light fixtures, new vinyl flooring in the kitchen and bathrooms, and major system upgrades such as new windows, a newer roof, updated HVAC system, tankless water heater, new privacy fence, and an active radon mitigation system. A storage shed adds even more functionality. Step outside to your backyard retreat, featuring an oversized patio with an attached gazebo and ambient lighting-ideal for entertaining or peaceful relaxation. Additional highlights include a heated two-car garage and a prime Sycamore location within walking distance of schools, shopping, and dining. This move-in-ready ranch blends thoughtful updates, abundant space, and a fantastic location. Schedule your private showing today!
Zillow last checked: 8 hours ago
Listing updated: June 16, 2025 at 08:32am
Listing courtesy of:
Melissa Mobile 815-501-4011,
Hometown Realty Group
Bought with:
Dawn Baker
Century 21 Circle
Source: MRED as distributed by MLS GRID,MLS#: 12366532
Facts & features
Interior
Bedrooms & bathrooms
- Bedrooms: 4
- Bathrooms: 3
- Full bathrooms: 3
Primary bedroom
- Features: Flooring (Hardwood), Bathroom (Full)
- Level: Main
- Area: 143 Square Feet
- Dimensions: 11X13
Bedroom 2
- Features: Flooring (Hardwood)
- Level: Main
- Area: 143 Square Feet
- Dimensions: 11X13
Bedroom 3
- Features: Flooring (Hardwood)
- Level: Main
- Area: 143 Square Feet
- Dimensions: 11X13
Bedroom 4
- Features: Flooring (Wood Laminate)
- Level: Basement
- Area: 195 Square Feet
- Dimensions: 13X15
Dining room
- Features: Flooring (Hardwood)
- Level: Main
- Area: 165 Square Feet
- Dimensions: 15X11
Family room
- Features: Flooring (Wood Laminate)
- Level: Basement
- Area: 238 Square Feet
- Dimensions: 17X14
Kitchen
- Features: Kitchen (Eating Area-Table Space, Pantry-Closet), Flooring (Vinyl)
- Level: Main
- Area: 150 Square Feet
- Dimensions: 10X15
Laundry
- Features: Flooring (Other)
- Level: Basement
- Area: 96 Square Feet
- Dimensions: 12X8
Living room
- Features: Flooring (Hardwood)
- Level: Main
- Area: 322 Square Feet
- Dimensions: 14X23
Office
- Features: Flooring (Wood Laminate)
- Level: Basement
- Area: 238 Square Feet
- Dimensions: 17X14
Storage
- Features: Flooring (Other)
- Level: Basement
- Area: 196 Square Feet
- Dimensions: 14X14
Heating
- Natural Gas, Forced Air
Cooling
- Central Air
Appliances
- Included: Microwave, Dishwasher, Refrigerator, Washer, Dryer, Disposal, Stainless Steel Appliance(s), Cooktop, Oven
Features
- 1st Floor Bedroom, 1st Floor Full Bath, Workshop
- Flooring: Hardwood
- Windows: Screens
- Basement: Finished,Full
Interior area
- Total structure area: 2,380
- Total interior livable area: 2,380 sqft
Property
Parking
- Total spaces: 2
- Parking features: Garage Door Opener, Heated Garage, On Site, Attached, Garage
- Attached garage spaces: 2
- Has uncovered spaces: Yes
Accessibility
- Accessibility features: No Disability Access
Features
- Stories: 1
- Patio & porch: Patio
- Fencing: Fenced
Lot
- Size: 10,264 sqft
- Dimensions: 80 X 128.30
Details
- Parcel number: 0906227004
- Special conditions: None
- Other equipment: TV-Cable, Ceiling Fan(s), Sump Pump, Radon Mitigation System
Construction
Type & style
- Home type: SingleFamily
- Architectural style: Ranch
- Property subtype: Single Family Residence
Materials
- Brick
- Foundation: Concrete Perimeter
- Roof: Asphalt
Condition
- New construction: No
- Year built: 1973
Utilities & green energy
- Sewer: Public Sewer
- Water: Public
Green energy
- Energy efficient items: Water Heater
Community & neighborhood
Security
- Security features: Carbon Monoxide Detector(s)
Community
- Community features: Park, Curbs, Sidewalks, Street Lights, Street Paved
Location
- Region: Sycamore
Other
Other facts
- Listing terms: Cash
- Ownership: Fee Simple
Price history
| Date | Event | Price |
|---|---|---|
| 6/13/2025 | Sold | $370,000$155/sqft |
Source: | ||
| 6/9/2025 | Pending sale | $370,000$155/sqft |
Source: | ||
| 5/21/2025 | Contingent | $370,000$155/sqft |
Source: | ||
| 5/17/2025 | Listed for sale | $370,000+117.4%$155/sqft |
Source: | ||
| 5/8/2017 | Sold | $170,200-5.4%$72/sqft |
Source: | ||
Public tax history
| Year | Property taxes | Tax assessment |
|---|---|---|
| 2024 | $6,379 -1.4% | $83,811 +6.9% |
| 2023 | $6,466 +4.3% | $78,408 +8.4% |
| 2022 | $6,203 +3.6% | $72,325 +5% |
Find assessor info on the county website
Neighborhood: 60178
Nearby schools
GreatSchools rating
- 3/10South Prairie Elementary SchoolGrades: PK-5Distance: 0.4 mi
- 5/10Sycamore Middle SchoolGrades: 6-8Distance: 1.6 mi
- 8/10Sycamore High SchoolGrades: 9-12Distance: 0.5 mi
Schools provided by the listing agent
- District: 427
Source: MRED as distributed by MLS GRID. This data may not be complete. We recommend contacting the local school district to confirm school assignments for this home.

Get pre-qualified for a loan
At Zillow Home Loans, we can pre-qualify you in as little as 5 minutes with no impact to your credit score.An equal housing lender. NMLS #10287.

