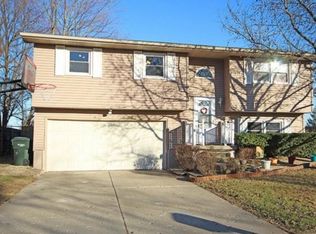Sold for $106,900
$106,900
854 Hancock Dr, Decatur, IL 62521
3beds
1,567sqft
Single Family Residence
Built in 1978
9,147.6 Square Feet Lot
$159,000 Zestimate®
$68/sqft
$1,719 Estimated rent
Home value
$159,000
$142,000 - $176,000
$1,719/mo
Zestimate® history
Loading...
Owner options
Explore your selling options
What's special
Spotless, move-in ready home with brand new carpet on the main level, newer vinyl in the lower level, and 100% replacement windows! All this home needs is your own personal touch! Open living and dining spaces lead to the upper back deck. Enjoy every season to the fullest in the private backyard! All appliances stay in the nicely sized kitchen. Two of the bedrooms have vinyl floors, the third has new carpet. Lower level offers a large family area and the second full bathroom with washer & dryer. Plenty of storage in the attached two car garage. Call your agent today!
Zillow last checked: 8 hours ago
Listing updated: March 31, 2023 at 12:39pm
Listed by:
Hope Tucker 217-519-4861,
Main Place Real Estate
Bought with:
Non Member, #N/A
Central Illinois Board of REALTORS
Source: CIBR,MLS#: 6223506 Originating MLS: Central Illinois Board Of REALTORS
Originating MLS: Central Illinois Board Of REALTORS
Facts & features
Interior
Bedrooms & bathrooms
- Bedrooms: 3
- Bathrooms: 2
- Full bathrooms: 2
Bedroom
- Level: Main
- Dimensions: 14 x 11.1
Bedroom
- Level: Main
- Dimensions: 10.2 x 12.5
Bedroom
- Level: Main
- Dimensions: 9 x 12.5
Dining room
- Level: Main
- Dimensions: 9.1 x 11.7
Family room
- Level: Lower
- Dimensions: 12.5 x 24.6
Other
- Level: Main
- Dimensions: 5.1 x 11.2
Other
- Level: Lower
- Dimensions: 8.9 x 7.11
Kitchen
- Level: Main
- Dimensions: 10.1 x 11.2
Living room
- Level: Main
- Dimensions: 12.9 x 15.11
Heating
- Forced Air
Cooling
- Central Air
Appliances
- Included: Dryer, Dishwasher, Gas Water Heater, Oven, Refrigerator, Washer
Features
- Main Level Primary
- Basement: Finished,Partial
- Has fireplace: No
Interior area
- Total structure area: 1,567
- Total interior livable area: 1,567 sqft
- Finished area above ground: 1,065
- Finished area below ground: 502
Property
Parking
- Total spaces: 2
- Parking features: Attached, Garage
- Attached garage spaces: 2
Features
- Levels: Two
- Stories: 2
- Patio & porch: Deck
Lot
- Size: 9,147 sqft
Details
- Parcel number: 091320229003
- Zoning: RES
- Special conditions: None
Construction
Type & style
- Home type: SingleFamily
- Architectural style: Bi-Level
- Property subtype: Single Family Residence
Materials
- Vinyl Siding
- Foundation: Basement
- Roof: Asphalt
Condition
- Year built: 1978
Utilities & green energy
- Sewer: Public Sewer
- Water: Public
Community & neighborhood
Location
- Region: Decatur
- Subdivision: Thomas Jefferson Estates
Other
Other facts
- Road surface type: Concrete
Price history
| Date | Event | Price |
|---|---|---|
| 3/30/2023 | Sold | $106,900-2.4%$68/sqft |
Source: | ||
| 3/6/2023 | Pending sale | $109,500$70/sqft |
Source: | ||
| 2/20/2023 | Contingent | $109,500$70/sqft |
Source: | ||
| 12/16/2022 | Price change | $109,500-1.4%$70/sqft |
Source: | ||
| 10/18/2022 | Price change | $111,000-3.5%$71/sqft |
Source: | ||
Public tax history
Tax history is unavailable.
Neighborhood: 62521
Nearby schools
GreatSchools rating
- 1/10Michael E Baum Elementary SchoolGrades: K-6Distance: 0.8 mi
- 1/10Stephen Decatur Middle SchoolGrades: 7-8Distance: 5 mi
- 2/10Eisenhower High SchoolGrades: 9-12Distance: 3 mi
Schools provided by the listing agent
- District: Decatur Dist 61
Source: CIBR. This data may not be complete. We recommend contacting the local school district to confirm school assignments for this home.
Get pre-qualified for a loan
At Zillow Home Loans, we can pre-qualify you in as little as 5 minutes with no impact to your credit score.An equal housing lender. NMLS #10287.
