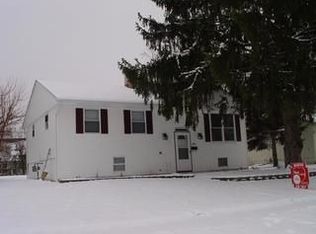Immaculate 4 bedroom home in the highly desirable Hamilton Meadows Subdivision. As soon as you step in you will see this home is welcoming, and very well-maintained with a spacious feel and neutral colors throughout. Backyard is perfect for entertaining with a large concrete patio, recently installed back privacy fence and a brand new shed offering plenty of storage. Current owners have done tons of updates including updated window panes, new driveway, siding, roof, and so much more! This home won't last long! Schedule your showing today!
This property is off market, which means it's not currently listed for sale or rent on Zillow. This may be different from what's available on other websites or public sources.
