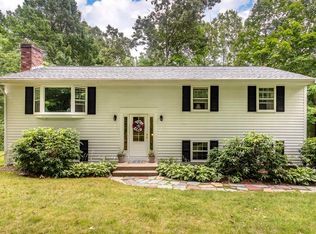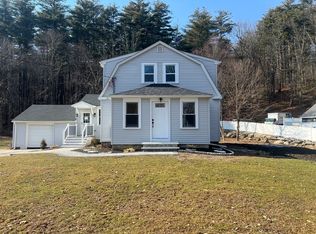Come in and see! This home has a Sunny airy feeling and looks out over the amazing yard! So many wonderful features in this open and flexible floor plan. The Sun room with a pellet stove for cozy winter nights, an updated granite kitchen with radiant heat tile floor. Beautiful hardwood floors on the 1st floor. Living room, dining room, 2.5 Updated tile baths. The lower level entrance opens to a sitting room and a spacious family room with a stone fireplace w/wood stove insert, A half bath and 3rd bedroom. All the windows have been replaced and there is a new roof. A Large patio, lovely flower gardens make the perfect place for garden parties with almost an acre that abuts access to Old Bolton Road and a short walk to the Stow Park. All framed beautifully by stone walls, and oversized driveway perfect for basketball and a garden shed. This setting will delight you!
This property is off market, which means it's not currently listed for sale or rent on Zillow. This may be different from what's available on other websites or public sources.

