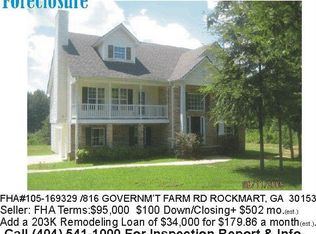Impeccably maintained one level home on 1+ acre, private wooded lot! Beautiful hardwood floors throughout, with tile in kitchen and bathrooms. Newer stainless steel appliances, Corian counters + island in kitchen. Great room w/built-in bookcases, cathedral ceiling. Great room leads to bright sun room. Master bath features his/her vanities, garden tub, separate shower. Tall trey ceiling and wide walk-in closet in master bedroom, also opens to sun room. Add''l 2-car detached garage/workshop. 2 yr old AC/heat pump.
This property is off market, which means it's not currently listed for sale or rent on Zillow. This may be different from what's available on other websites or public sources.
