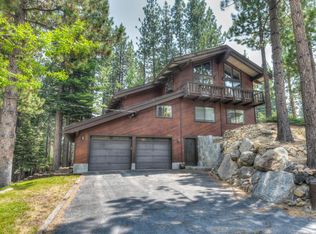Call for details available in the month of August. Other months may be available upon request.
This exquisitely designed, modern mountain home encompasses luxury living with continuous open flow throughout the home and into the backyard. The open floor plan with large windows, soaring ceilings, and floor-to-ceiling glass slider doors invites you to enjoy the Tahoe outdoors! Entertain on the large, heated patio with a built-in barbecue, a fire pit, seating for everyone, a trampoline, and star gaze, and relax in the secluded 8-person hot tub. Entertain with the outdoor dining table underneath the heated patio with a 50-inch tv. Experience the patio furniture under the twinkling lights. Relax in the swinging chair and hammock while listening to the serene sounds of the water feature. With a level entrance, this location is ideal year-round for enjoying all that Tahoe offers with ease. Completed in 2020, this new build showcases stunning finishes throughout the home, blending modern design with a Tahoe feel.
From the moment you walk through the large, expansive front door, you are welcomed with an inviting grand entry that features a window showcasing the backyard. As you make your way through the house, you will find an open concept floor plan with a living room, gourmet kitchen, and dining room. The living room and kitchen is centered around a two-sided fire place.
Make your way up the stairs, and you will find 4-bedroom suites. On one end, you will find the master suite with a fireplace, a 60-inch TV. This bedroom could be perfect for a family, there are built-in full-sized bunk beds off the master. As you make your way down the hall towards the other end there is a den inclusive of a wet bar and a 65-inch tv, centered around the 3-bedroom suites.
Call for details available in the month of August. Other months may be available upon request.
NO PETS
Apartment for rent
$35,000/mo
854 Freels Peak Dr, Incline Village, NV 89451
5beds
5,500sqft
Price may not include required fees and charges.
Apartment
Available Fri Aug 1 2025
No pets
Air conditioner
-- Laundry
Attached garage parking
-- Heating
What's special
Fire pitLevel entranceStar gazeWater featureTwinkling lightsMaster suiteLarge windows
- 34 days
- on Zillow |
- -- |
- -- |
Travel times
Start saving for your dream home
Consider a first-time homebuyer savings account designed to grow your down payment with up to a 6% match & 4.15% APY.
Facts & features
Interior
Bedrooms & bathrooms
- Bedrooms: 5
- Bathrooms: 4
- Full bathrooms: 3
- 1/2 bathrooms: 1
Cooling
- Air Conditioner
Interior area
- Total interior livable area: 5,500 sqft
Property
Parking
- Parking features: Attached
- Has attached garage: Yes
- Details: Contact manager
Features
- Exterior features: 2 Decks, 2 Fireplaces, Fire-Pit, Large Backyard
- Has spa: Yes
- Spa features: Hottub Spa
Details
- Parcel number: 12221517
Construction
Type & style
- Home type: Apartment
- Property subtype: Apartment
Building
Management
- Pets allowed: No
Community & HOA
Location
- Region: Incline Village
Financial & listing details
- Lease term: Contact For Details
Price history
| Date | Event | Price |
|---|---|---|
| 6/3/2025 | Listed for rent | $35,000$6/sqft |
Source: Zillow Rentals | ||
| 4/13/2021 | Sold | $5,787,709+247.6%$1,052/sqft |
Source: | ||
| 6/14/2019 | Sold | $1,665,000+95.3%$303/sqft |
Source: | ||
| 12/16/2002 | Sold | $852,500+77.6%$155/sqft |
Source: Public Record | ||
| 5/7/1998 | Sold | $480,000+6.7%$87/sqft |
Source: Public Record | ||
![[object Object]](https://photos.zillowstatic.com/fp/206451162b7a285e3f13d15870f8b09a-p_i.jpg)
