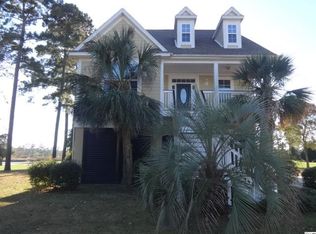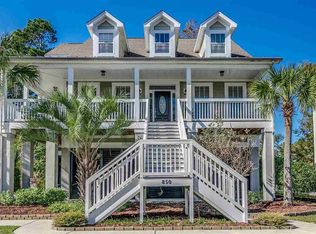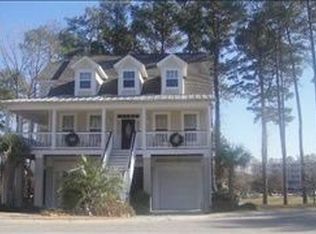Sold for $632,000
$632,000
854 Falkirk St., Myrtle Beach, SC 29579
6beds
3,176sqft
Single Family Residence
Built in 2006
0.35 Acres Lot
$634,200 Zestimate®
$199/sqft
$2,684 Estimated rent
Home value
$634,200
$596,000 - $672,000
$2,684/mo
Zestimate® history
Loading...
Owner options
Explore your selling options
What's special
854 Falkirk St, Myrtle Beach, SC 29579. Brand New Roof! Step into this breathtaking 6-bedroom, 2.5-bath raised beach house in the heart of Myrtle Beach. With over 1500 sq ft of ground-floor storage, this home is perfect for a gym, workshop, or seasonal storage. The second floor features plush new carpeting, while the first floor dazzles with elegant hardwood floors. The fully renovated kitchen, complete with modern appliances, sleek countertops, and ample storage, flows effortlessly into the open-concept living and dining areas, ideal for hosting. All bathrooms have been stylishly updated with contemporary fixtures, premium tiling, and chic finishes, elevating the home’s luxury. Enjoy stunning views of the Intracoastal Waterway from your backyard, complemented by the serene backdrop of Arrowhead Golf Course. The raised design includes a spacious garage for golf carts, beach gear, or outdoor equipment, embracing the coastal lifestyle. This rare gem blends modern upgrades with unparalleled views of the Intracoastal Waterway. Don’t miss your chance to own this Myrtle Beach masterpiece—schedule a tour today!
Zillow last checked: 8 hours ago
Listing updated: September 02, 2025 at 07:32am
Listed by:
Joe M Scaturro 843-798-8333,
Keller Williams The Forturro G,
Taylor T Sweat 843-920-6822,
Keller Williams The Forturro G
Bought with:
Fletcher Sales Team
CB Sea Coast Advantage CF
Source: CCAR,MLS#: 2515464 Originating MLS: Coastal Carolinas Association of Realtors
Originating MLS: Coastal Carolinas Association of Realtors
Facts & features
Interior
Bedrooms & bathrooms
- Bedrooms: 6
- Bathrooms: 3
- Full bathrooms: 2
- 1/2 bathrooms: 1
Dining room
- Features: Separate/Formal Dining Room
Kitchen
- Features: Breakfast Bar, Kitchen Island, Pantry, Stainless Steel Appliances, Solid Surface Counters
Living room
- Features: Ceiling Fan(s)
Other
- Features: Bedroom on Main Level, Entrance Foyer, Utility Room
Heating
- Central, Electric
Cooling
- Central Air
Appliances
- Included: Dishwasher, Disposal, Microwave, Range, Refrigerator
- Laundry: Washer Hookup
Features
- Breakfast Bar, Bedroom on Main Level, Entrance Foyer, Kitchen Island, Stainless Steel Appliances, Solid Surface Counters
- Flooring: Carpet, Tile, Wood
- Doors: Storm Door(s)
- Windows: Storm Window(s)
Interior area
- Total structure area: 4,500
- Total interior livable area: 3,176 sqft
Property
Parking
- Total spaces: 8
- Parking features: Underground, Garage Door Opener
- Has garage: Yes
Features
- Levels: Two
- Stories: 2
- Patio & porch: Rear Porch, Deck, Front Porch
- Exterior features: Deck, Sprinkler/Irrigation, Porch, Storage
- Pool features: Community, Outdoor Pool
Lot
- Size: 0.35 Acres
- Dimensions: 56' x 187' x 196' x 114'
- Features: Near Golf Course, Outside City Limits, Rectangular, Rectangular Lot
Details
- Additional parcels included: ,
- Parcel number: 44201010047
- Zoning: GR
- Special conditions: None
Construction
Type & style
- Home type: SingleFamily
- Architectural style: Raised Beach
- Property subtype: Single Family Residence
Materials
- Foundation: Raised
Condition
- Resale
- Year built: 2006
Utilities & green energy
- Water: Public
- Utilities for property: Cable Available, Electricity Available, Phone Available, Sewer Available, Underground Utilities, Water Available
Community & neighborhood
Security
- Security features: Smoke Detector(s), Security Service
Community
- Community features: Clubhouse, Golf Carts OK, Recreation Area, Tennis Court(s), Golf, Long Term Rental Allowed, Pool
Location
- Region: Myrtle Beach
- Subdivision: Arrowhead
HOA & financial
HOA
- Has HOA: Yes
- HOA fee: $51 monthly
- Amenities included: Clubhouse, Owner Allowed Golf Cart, Security, Tenant Allowed Golf Cart, Tennis Court(s)
- Services included: Association Management, Common Areas, Golf, Insurance, Pool(s), Recreation Facilities, Security
Other
Other facts
- Listing terms: Cash,Conventional,FHA,Portfolio Loan,VA Loan
Price history
| Date | Event | Price |
|---|---|---|
| 8/29/2025 | Sold | $632,000-1.2%$199/sqft |
Source: | ||
| 8/14/2025 | Contingent | $639,999$202/sqft |
Source: | ||
| 7/11/2025 | Price change | $639,999-1.5%$202/sqft |
Source: | ||
| 6/19/2025 | Price change | $649,999-1.5%$205/sqft |
Source: | ||
| 6/16/2025 | Price change | $659,999-1.5%$208/sqft |
Source: | ||
Public tax history
| Year | Property taxes | Tax assessment |
|---|---|---|
| 2024 | $2,055 +7.4% | $534,693 +15% |
| 2023 | $1,914 -68.2% | $464,950 |
| 2022 | $6,024 +20.3% | $464,950 |
Find assessor info on the county website
Neighborhood: 29579
Nearby schools
GreatSchools rating
- 10/10River Oaks Elementary SchoolGrades: PK-5Distance: 4.6 mi
- 7/10Ten Oaks MiddleGrades: 6-8Distance: 4.9 mi
- 7/10Carolina Forest High SchoolGrades: 9-12Distance: 5.8 mi
Schools provided by the listing agent
- Elementary: River Oaks Elementary
- Middle: Ten Oaks Middle
- High: Carolina Forest High School
Source: CCAR. This data may not be complete. We recommend contacting the local school district to confirm school assignments for this home.
Get pre-qualified for a loan
At Zillow Home Loans, we can pre-qualify you in as little as 5 minutes with no impact to your credit score.An equal housing lender. NMLS #10287.
Sell for more on Zillow
Get a Zillow Showcase℠ listing at no additional cost and you could sell for .
$634,200
2% more+$12,684
With Zillow Showcase(estimated)$646,884


