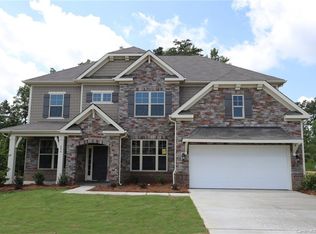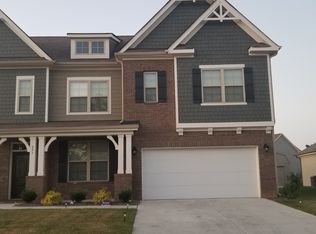Open concept Bridgeport plan featuring a spacious island kitchen, ideal for entertaining. Kitchen includes 42 inch cabinetry, granite countertops, stainless steel appliance package - including gas range, tile backsplash and corner pantry. Living area with gas fireplace open to kitchen. Owner's suite includes tile bath with dual vanities and separate tub and shower and a sizable walk-in closet. Secondary bedrooms offer walk-in closets as well. Third story bonus room with full bath.
This property is off market, which means it's not currently listed for sale or rent on Zillow. This may be different from what's available on other websites or public sources.

