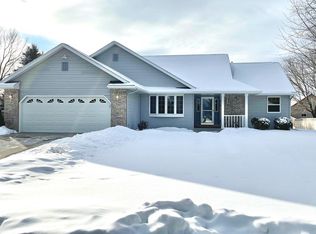Welcoming 4 BR, 2 BA 2 story has LR w/cathedral ceilings, floor to ceiling stone nat. FP. Open concept kitchen w/lots of cabinets, island, all appliances included. Dining area w/patio doors to deck & backyard. Loft style FR on upper. MBR w/WI closet & MBA. Full basement ready for room additions w/full sized windows. 2.5 car att. heated garage, 6 panel doors, CA. Quiet cul-de-sac location!
This property is off market, which means it's not currently listed for sale or rent on Zillow. This may be different from what's available on other websites or public sources.
