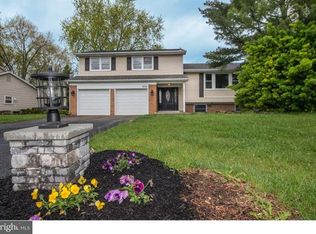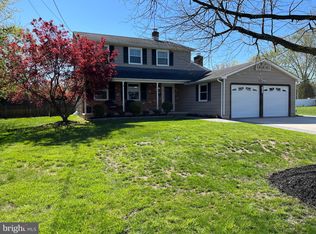Sold for $433,000
$433,000
854 Cropwell Rd, Cherry Hill, NJ 08003
4beds
2,159sqft
Single Family Residence
Built in 1967
9,827 Square Feet Lot
$533,000 Zestimate®
$201/sqft
$3,479 Estimated rent
Home value
$533,000
$506,000 - $565,000
$3,479/mo
Zestimate® history
Loading...
Owner options
Explore your selling options
What's special
Welcome to this stunning Cherry Hill colonial home, featuring exceptional curb appeal with its charming front porch and immaculate landscaping. This four-bedroom, two and a half bath home offers plenty of space and elegance, beginning with the great living room/dining room combination that features tons of natural light, creating a warm and inviting atmosphere. The all-original hardwoods throughout the home add to the classic charm, while the cozy family room with a gas fireplace offers the perfect spot to unwind and relax. The spacious eat-in kitchen boasts beautiful wood cabinets and provides plenty of room to prepare meals for family and friends. A spacious laundry/mudroom with a convenient side door entrance completes the first floor of the home. Upstairs, you'll find four spacious bedrooms and two full baths, including a master suite with its own private bathroom. The large basement offers even more space for storage, a home gym, or a recreation room for the family to enjoy. Outside, the beautiful fully fenced in backyard features gorgeous landscaping and a wonderful composite deck, perfect for hosting barbecues or simply relaxing and enjoying the fresh air. This Cherry Hill colonial home is truly a must-see, offering a perfect blend of classic elegance and modern amenities. Don't miss out on the opportunity to own this exquisite property.
Zillow last checked: 8 hours ago
Listing updated: July 11, 2023 at 07:41am
Listed by:
Louis Sassano 609-238-8881,
Keller Williams Realty - Moorestown
Bought with:
Matthew Peeke
Keller Williams Realty - Washington Township
Source: Bright MLS,MLS#: NJCD2046640
Facts & features
Interior
Bedrooms & bathrooms
- Bedrooms: 4
- Bathrooms: 3
- Full bathrooms: 2
- 1/2 bathrooms: 1
- Main level bathrooms: 1
Basement
- Area: 0
Heating
- Forced Air, Natural Gas
Cooling
- Central Air, Electric
Appliances
- Included: Microwave, Dishwasher, Disposal, Dryer, Oven, Refrigerator, Cooktop, Washer, Gas Water Heater
Features
- Ceiling Fan(s), Combination Dining/Living, Dining Area, Eat-in Kitchen, Pantry
- Windows: Window Treatments
- Basement: Partial
- Number of fireplaces: 1
- Fireplace features: Gas/Propane
Interior area
- Total structure area: 2,159
- Total interior livable area: 2,159 sqft
- Finished area above ground: 2,159
- Finished area below ground: 0
Property
Parking
- Total spaces: 6
- Parking features: Garage Door Opener, Attached, Driveway
- Attached garage spaces: 2
- Uncovered spaces: 4
Accessibility
- Accessibility features: None
Features
- Levels: Two
- Stories: 2
- Patio & porch: Deck
- Pool features: None
- Fencing: Full
Lot
- Size: 9,827 sqft
- Dimensions: 75.00 x 131.00
Details
- Additional structures: Above Grade, Below Grade
- Parcel number: 0900513 3300036
- Zoning: RES
- Special conditions: Standard
Construction
Type & style
- Home type: SingleFamily
- Architectural style: Colonial
- Property subtype: Single Family Residence
Materials
- Frame
- Foundation: Block
Condition
- New construction: No
- Year built: 1967
Utilities & green energy
- Sewer: Public Sewer
- Water: Public
Community & neighborhood
Location
- Region: Cherry Hill
- Subdivision: Candlewyck
- Municipality: CHERRY HILL TWP
Other
Other facts
- Listing agreement: Exclusive Right To Sell
- Listing terms: Cash,Conventional,FHA,VA Loan
- Ownership: Fee Simple
Price history
| Date | Event | Price |
|---|---|---|
| 7/11/2023 | Sold | $433,000-1.6%$201/sqft |
Source: | ||
| 5/25/2023 | Pending sale | $439,900$204/sqft |
Source: | ||
| 5/20/2023 | Contingent | $439,900$204/sqft |
Source: | ||
| 5/16/2023 | Price change | $439,900-2.2%$204/sqft |
Source: | ||
| 4/28/2023 | Listed for sale | $449,900$208/sqft |
Source: | ||
Public tax history
| Year | Property taxes | Tax assessment |
|---|---|---|
| 2025 | $9,592 +5.2% | $220,600 |
| 2024 | $9,117 -1.6% | $220,600 |
| 2023 | $9,270 +2.8% | $220,600 |
Find assessor info on the county website
Neighborhood: Greentree
Nearby schools
GreatSchools rating
- 6/10James F. Cooper Elementary SchoolGrades: K-5Distance: 1.6 mi
- 7/10Henry C Beck Middle SchoolGrades: 6-8Distance: 0.6 mi
- 8/10Cherry Hill High-East High SchoolGrades: 9-12Distance: 1.6 mi
Schools provided by the listing agent
- Elementary: Joseph D. Sharp E.s.
- Middle: Beck
- High: Cherry Hill High - East
- District: Cherry Hill Township Public Schools
Source: Bright MLS. This data may not be complete. We recommend contacting the local school district to confirm school assignments for this home.
Get a cash offer in 3 minutes
Find out how much your home could sell for in as little as 3 minutes with a no-obligation cash offer.
Estimated market value$533,000
Get a cash offer in 3 minutes
Find out how much your home could sell for in as little as 3 minutes with a no-obligation cash offer.
Estimated market value
$533,000

