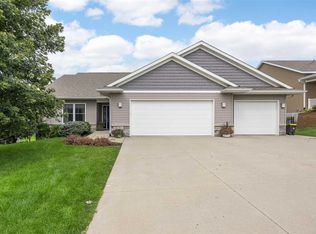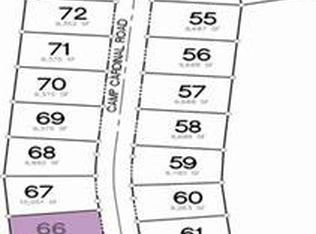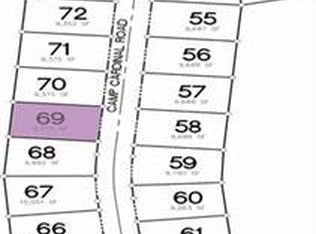Sold for $700,000
$700,000
854 Camp Cardinal Rd, Iowa City, IA 52246
5beds
3,475sqft
Single Family Residence, Residential
Built in 2015
10,018.8 Square Feet Lot
$704,500 Zestimate®
$201/sqft
$3,729 Estimated rent
Home value
$704,500
$669,000 - $740,000
$3,729/mo
Zestimate® history
Loading...
Owner options
Explore your selling options
What's special
Wonderfully upgraded custom ranch plan in Cardinal Ridge. This 5 bedroom, 3.5 bath, walkout home offers an open design with tall ceilings, hardwood floors, painted trim and warm neutral tones throughout. Painted cabinets with crown molding, ample storage, drawers with solid box construction and dovetailed joints. Glass tile backsplash, granite countertops and stainless steel appliances. Large kitchen island with built in microwave and stainless sink. Walk in pantry. Main level laundry room with sink. Mudroom with locker and half bath. Gas fireplaces in both the living room and family room. Primary suite with box ceiling, private bathroom with tiled shower and separate vanities and large walk in closet. Sunny screened porch and deck. 3 stall garage has utility sink and is roughed in for electric car charging. LL with large family room, wet bar, exercise room, 2 additional bedrooms, bathroom and utility room it great storage space!
Zillow last checked: 8 hours ago
Listing updated: June 06, 2025 at 10:47am
Listed by:
Jason Peterson 319-330-5220,
Urban Acres Real Estate,
Karen Peterson 319-330-4442,
Urban Acres Real Estate
Bought with:
Blank & McCune Real Estate
Source: Iowa City Area AOR,MLS#: 202501769
Facts & features
Interior
Bedrooms & bathrooms
- Bedrooms: 5
- Bathrooms: 4
- Full bathrooms: 3
- 1/2 bathrooms: 1
Heating
- Electric, Natural Gas, Forced Air
Cooling
- Ceiling Fan(s), Central Air
Appliances
- Included: Dishwasher, Plumbed For Ice Maker, Microwave, Range Or Oven, Refrigerator
- Laundry: Laundry Room, Lower Level, Main Level
Features
- Primary On Main Level, Bookcases, High Ceilings, Tray Ceiling(s), Wet Bar, Breakfast Area, Kitchen Island, Pantry
- Flooring: Carpet, Tile, Wood
- Basement: Concrete,Finished,Full,Walk-Out Access
- Number of fireplaces: 2
- Fireplace features: Family Room, Living Room, Gas
Interior area
- Total structure area: 3,475
- Total interior livable area: 3,475 sqft
- Finished area above ground: 1,983
- Finished area below ground: 1,492
Property
Parking
- Total spaces: 3
- Parking features: Garage - Attached
- Has attached garage: Yes
Features
- Patio & porch: Deck, Screened
Lot
- Size: 10,018 sqft
- Dimensions: 73 x 126 x 86 x 126
- Features: Less Than Half Acre, Cul-De-Sac
Details
- Parcel number: 1007255006
- Zoning: Residential
- Special conditions: Standard
Construction
Type & style
- Home type: SingleFamily
- Property subtype: Single Family Residence, Residential
Materials
- Frame, Stone, Vinyl
Condition
- Year built: 2015
Details
- Builder name: ROCS Builders
Utilities & green energy
- Sewer: Public Sewer
- Water: Public
- Utilities for property: Cable Available
Community & neighborhood
Community
- Community features: Sidewalks, Street Lights, Near Shopping, Close To School
Location
- Region: Iowa City
- Subdivision: Cardinal Ridge
HOA & financial
HOA
- Has HOA: Yes
- HOA fee: $225 annually
Other
Other facts
- Listing terms: Conventional,Cash
Price history
| Date | Event | Price |
|---|---|---|
| 6/4/2025 | Sold | $700,000+0.4%$201/sqft |
Source: | ||
| 3/18/2025 | Listed for sale | $697,000+2.5%$201/sqft |
Source: | ||
| 6/11/2024 | Listing removed | -- |
Source: Owner Report a problem | ||
| 3/31/2024 | Listed for sale | $679,900+30.8%$196/sqft |
Source: Owner Report a problem | ||
| 7/16/2019 | Sold | $520,000-2.8%$150/sqft |
Source: | ||
Public tax history
| Year | Property taxes | Tax assessment |
|---|---|---|
| 2024 | $12,062 +7.4% | $641,190 |
| 2023 | $11,231 +4.7% | $641,190 +23.7% |
| 2022 | $10,731 -2.2% | $518,150 |
Find assessor info on the county website
Neighborhood: 52246
Nearby schools
GreatSchools rating
- 7/10Norman Borlaug Elementary SchoolGrades: PK-6Distance: 0.3 mi
- 5/10Northwest Junior High SchoolGrades: 7-8Distance: 1.2 mi
- 7/10West Senior High SchoolGrades: 9-12Distance: 1.2 mi
Get pre-qualified for a loan
At Zillow Home Loans, we can pre-qualify you in as little as 5 minutes with no impact to your credit score.An equal housing lender. NMLS #10287.
Sell for more on Zillow
Get a Zillow Showcase℠ listing at no additional cost and you could sell for .
$704,500
2% more+$14,090
With Zillow Showcase(estimated)$718,590


