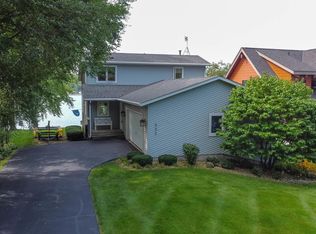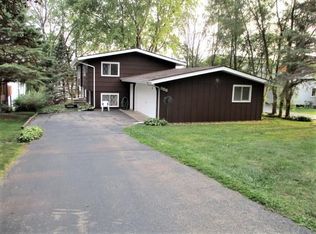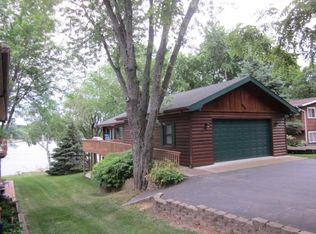Custom Lake Front Home! 3,600 Sq Ft Finished Area. 4 Bedroom, 3 Full Baths, 5 Car Garage! Fabulous Waterfront Area With Cantilever Pier & Private Beach and waterfront Patio! Swim-Fish- Boat from your Own Lake Frontage! Large Open Rooms and Panoramic lake Views! Huge Rear Deck & Lower Patio overlooking Lake Summerset! Live The Lake Life!
This property is off market, which means it's not currently listed for sale or rent on Zillow. This may be different from what's available on other websites or public sources.


