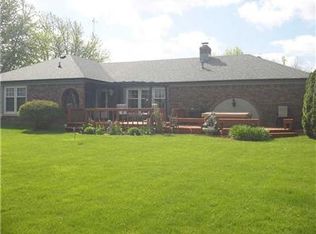Beautiful lakefront setting on uniquely private 1 acre lot in Camby. 4 bed 2.5 brick tri-level has tons of space & character .Great for raising a family offering LivRm, formal DinRm, fireplace in Fam Rm & eat-in kitchen. Updates to flrng, bthrms & Kit . Double pane windows offer great & and friendly energy costs. Awesome storage space in attached gar & massive man cave in making in fully insulated garage already wired for electricity. Located on private road 1/2 acre off Mooresville Rd.
This property is off market, which means it's not currently listed for sale or rent on Zillow. This may be different from what's available on other websites or public sources.
