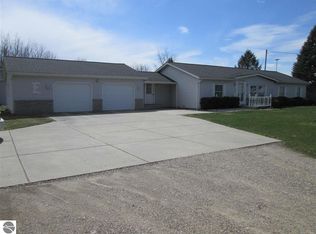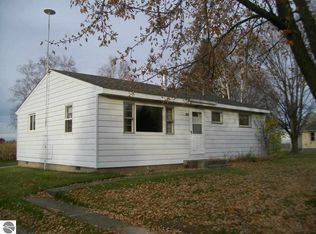Looking for a move in ready extremely clean updated home in the country? This Large 3 bedroom, 2 bath home on a quiet 1.72 acres has it all. Whole house generator is hardwired and included with sale. New high end laminate flooring, vinyl windows, tile, and kitchen cabinets. Open floor plan with a connected kitchen to living room and separate family room. Nice backyard patio and deck space for entertaining. Tons of storage in the over-sized 2 car garage and the 40x30 pole barn. Central air on the hot days, or open the windows for a great breeze. Lots of deer and other wildlife to watch in the yard. Schedule a showing today.
This property is off market, which means it's not currently listed for sale or rent on Zillow. This may be different from what's available on other websites or public sources.

