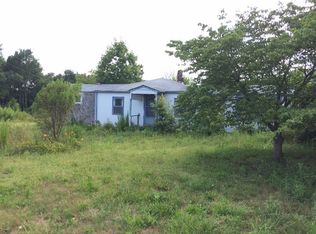Super Fancy and Spacious 14ft x76ft 2 bedroom, 2 full bath, Mobile Home. Fully RePainted Exterior and added a new $4,000 Metal Roof over with 3" of Foam board insulation, Professionally installed by Perma Roof Inc in Arkansas. Very efficient, lowered monthly bills, no roof rumble, Metal roof is screwed down and guaranteed for 25yrs, installed in 2007. This mobile home is so fancy there's 17 Windows, 10 of which are 5ft long. Home has super fancy Island Kitchen with tons of Cabinet Space with built in Dishwasher, Double over under Ovens, Nice Refrigerator, Tile Counters, Bar Counter, 4 burner Electric Stove, & Wine Racks. Dining Room has Double Glass French Doors, Lighted China Cabinet with Tile counter and Hutch Cabinets. Spare Bedroom has full mirror door closet and Bay Window with a nice view. Large Master Bedroom has 2 full closets with mirror doors on them, and a very large Master Bathroom with His and Hers sinks, Garden Jacuzzi Spa Bathtub, Lighted Vanity, the Walk In Shower and Commode have their own Door for Privacy, Tile counters surround the large Tub. Living room is very large with lighted Ceiling Fan, a Perfecta Gas Log Fireplace is 40,000 btu with 2 independent burners and a blower, note: one burner heats this home easily down to 0 degrees. Also has Electric Furnace. Home has 2 very large very efficient 15,100 btu Kenmore Window Unit A/C's with Remote Controls, they are Professionally Mounted. These are way more effective and efficient then the Central was. This home has been very well maintained. Home has Well and Septic. Well is 300ft Deep with Submersible Pump, well pumps 100 gallons per minute, new tank, points, pressure regulator, cut off and switch. Water Quality is very good, clear and tastes great, no iron water, hard water or Sulphur water, just plain old good water. 2 very large out buildings, both are made of 16" concrete block brick walls, with solid oak roof trusses and screwed down metal roofs, no leaks. These buildings can be used for anything or any hobby, I am zoned for anyting right here, I do not live in the City Limits, this is a rural area. 1st building is 30ft x 40ft, inside has 3 rooms, a 30'x30' room, a 10'x20' room, and a 10'x10' room, plus a 8'x10' Bathroom on back side of building with sink and commode (1/2 Bath). All rooms have Drain Floors except the Bathroom. Building has its own Power Meter and Service Panel and also supplies power to the 2nd shop building behind the big building. 1st Building has concrete drain floors, barn style sliding garage door, personal door, 8 windows, power outlets, plenty of ceiling lights, 220 welder outlet, comes with a very good condition upright 6hp 60 gallon 2 cylinder Air Compressor and also has air piping with a $500 professional Paint Filter Regulator as well and a tool line out with its own regulator, Large 36" Exhaust Fan with Automatic Louvers mounted on the back wall. 12ft Ceilings so you could put in a 2 post lift, has a 1/2 bathroom and back of this building with sink and commode. 2nd Building is 20ft x 30ft with cattle gate garage door, its wide enough for a car to go thru, has 2 personal doors, has a Hay Loft overhead that's like 10ft long with a Hay Loft Door on the front peak of the building. Floor is dirt but can be concreted easily. has 1 electrical outlet and 1 ceiling light. Property is very nice, nice yard, lots of beautiful trees provide plenty of shade. Property Measures .60 acre (over 1/2 acre), Land is 71ft wide by 371ft long. Driveway goes the entire 371ft back on one side and also has a circle drive and a J drive way parking spot, plenty of parking thru out the property. Yard, Land, and Home are very well maintained. Beautiful Country Setting here, nice view of rolling hills and farm land and woods surrounds my place. Nearest neighbor is over 100 yards away. This is a great place and area to live with good school systems and its located 1mi from Oakboro NC, 7mi to Locust NC, Albemarle NC is 12mi.
This property is off market, which means it's not currently listed for sale or rent on Zillow. This may be different from what's available on other websites or public sources.
