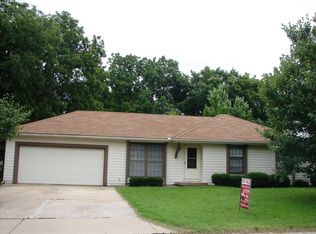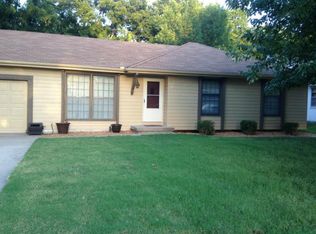BEAUTIFULLY renovated spacious home in Overland Park! SO MUCH NEW and GREAT design! Rest assured, while all of the cosmetics are AMAZING, the major components have been taken care of! NEW: Roof, Gutters, HVAC, Hot water tank, foundation work (with transferable warranty), Electric Panel, plumbing fixtures, and grading improvements. 95% of home has new electrical (circuits, outlets, switches, etc) and plumbing (supply and drain lines). New exterior paint.Interior BOASTS beautiful new hardwood flooring on main level, and ALL new interior paint. Newly designed kitchen with open concept, new appliances, cabinets (with pull out trash/recycling), waterfall counter top, walk in pantry and built in fridge design.Constructed mudroom with entry through garage gives convenient space for washer/dryer and potential boot bench and storage. Bathrooms feature new tile, vanities, and shower glass door in master. New interior doors with black handles and hardware.Basement fully finished with half bath. PLENTY of space to add in a bar, pool table, and watch the Chiefs. LOTS of storage space as well. WON'T LAST LONG!
This property is off market, which means it's not currently listed for sale or rent on Zillow. This may be different from what's available on other websites or public sources.

